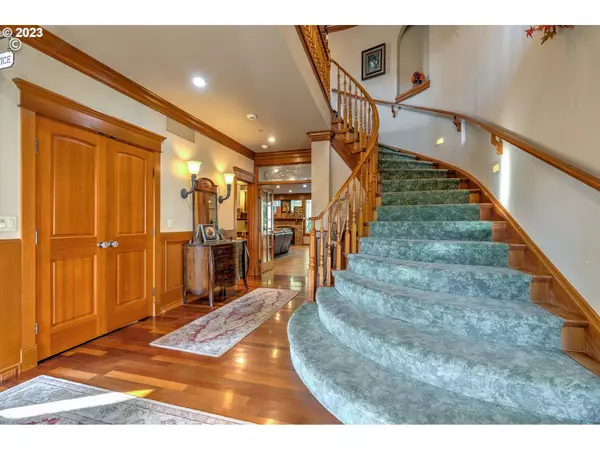
5 Beds
5 Baths
5,848 SqFt
5 Beds
5 Baths
5,848 SqFt
Key Details
Property Type Single Family Home
Sub Type Single Family Residence
Listing Status Pending
Purchase Type For Sale
Square Footage 5,848 sqft
Price per Sqft $307
MLS Listing ID 23211403
Style Traditional, Tri Level
Bedrooms 5
Full Baths 5
Year Built 2000
Annual Tax Amount $11,495
Tax Year 2024
Lot Size 7.430 Acres
Property Description
Location
State OR
County Washington
Area _151
Zoning EFU
Rooms
Basement Crawl Space
Interior
Interior Features Floor3rd, Granite, Hardwood Floors, High Ceilings, Jetted Tub, Laundry, Marble, Tile Floor, Wallto Wall Carpet
Heating Forced Air
Cooling Heat Pump
Fireplaces Number 3
Fireplaces Type Gas
Appliance Dishwasher, Disposal, Gas Appliances, Granite, Island, Trash Compactor
Exterior
Exterior Feature Barn, Fenced, Tool Shed
Parking Features Attached
Garage Spaces 3.0
View Pond, Trees Woods
Roof Type Composition
Garage Yes
Building
Lot Description Level, Pond, Private, Wooded
Story 3
Foundation Concrete Perimeter, Slab
Sewer Standard Septic
Water Well
Level or Stories 3
Schools
Elementary Schools Groner
Middle Schools South Meadows
High Schools Hillsboro
Others
Senior Community No
Acceptable Financing Cash, Conventional
Listing Terms Cash, Conventional


"My job is to find and attract mastery-based agents to the office, protect the culture, and make sure everyone is happy! "






