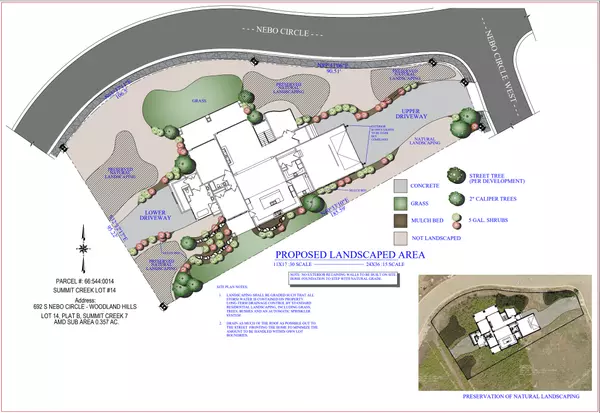
6 Beds
5 Baths
4,923 SqFt
6 Beds
5 Baths
4,923 SqFt
Key Details
Property Type Single Family Home
Sub Type Single Family Residence
Listing Status Active
Purchase Type For Sale
Square Footage 4,923 sqft
Price per Sqft $380
Subdivision Summit Creek
MLS Listing ID 1982412
Bedrooms 6
Full Baths 4
Three Quarter Bath 1
Construction Status To Be Built
HOA Fees $300/mo
HOA Y/N Yes
Abv Grd Liv Area 2,796
Year Built 2024
Annual Tax Amount $3,200
Lot Size 0.360 Acres
Acres 0.36
Lot Dimensions 0.0x0.0x0.0
Property Description
Location
State UT
County Utah
Area Payson; Elk Rg; Salem; Wdhil
Rooms
Basement Daylight, Entrance, Walk-Out Access
Primary Bedroom Level Floor: 1st
Master Bedroom Floor: 1st
Main Level Bedrooms 3
Interior
Interior Features Basement Apartment, Mother-in-Law Apt.
Cooling Central Air
Fireplace No
Exterior
Garage Spaces 4.0
Community Features Clubhouse
Utilities Available Natural Gas Available, Electricity Available, Sewer Available
Amenities Available Clubhouse, Gated, Fitness Center, Hiking Trails, Management, Pool
View Y/N Yes
View Valley
Present Use Single Family
Topography Corner Lot, View: Valley
Total Parking Spaces 4
Private Pool No
Building
Lot Description Corner Lot, View: Valley
Faces Northeast
Story 2
Sewer Sewer: Available
Water Culinary
Finished Basement 100
New Construction Yes
Construction Status To Be Built
Schools
Elementary Schools Mt Loafer
Middle Schools Salem Jr
High Schools Salem Hills
School District Nebo
Others
Senior Community No
Tax ID 66-544-0014
Monthly Total Fees $300

"My job is to find and attract mastery-based agents to the office, protect the culture, and make sure everyone is happy! "






