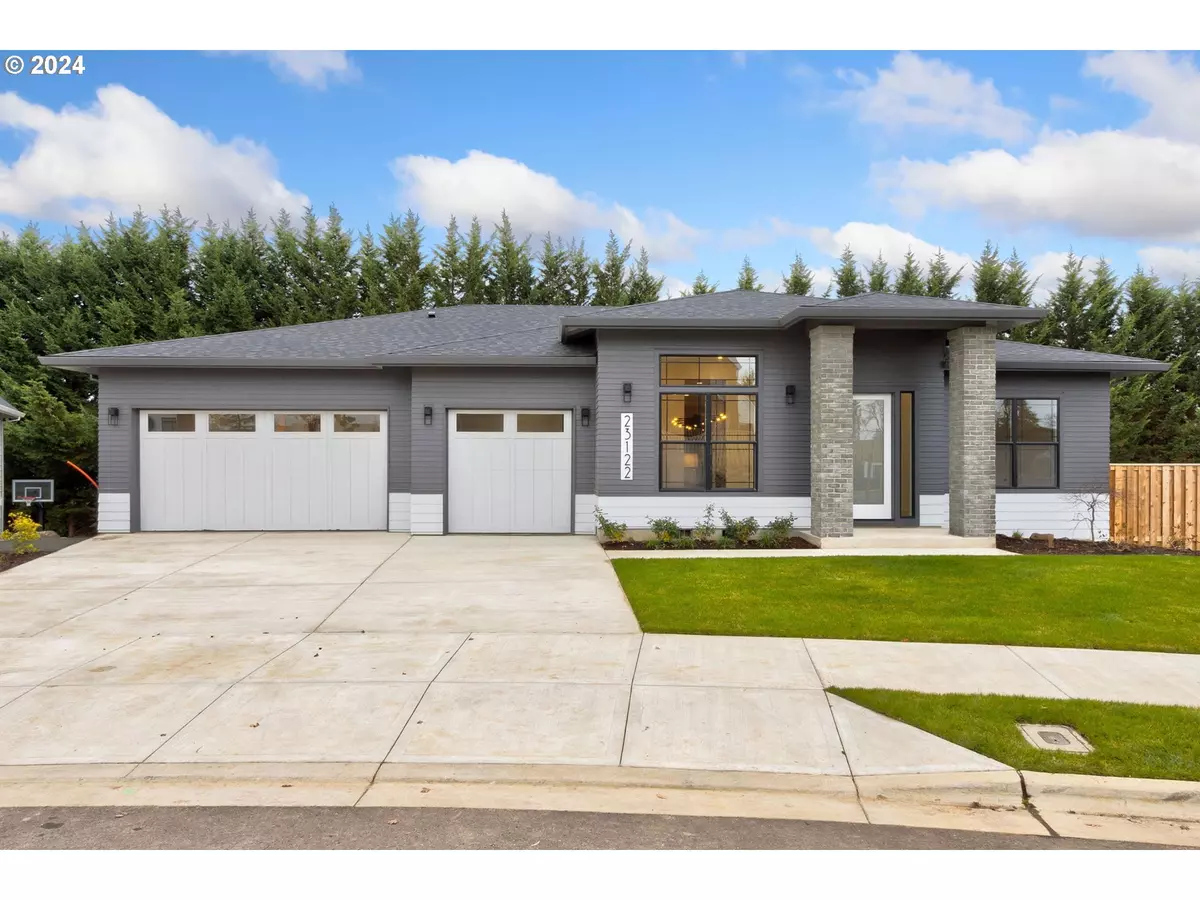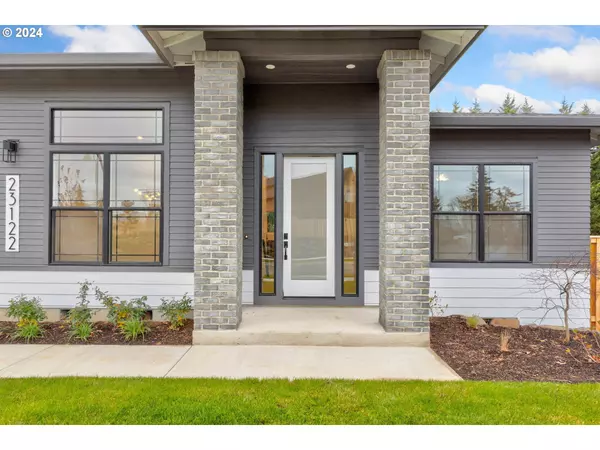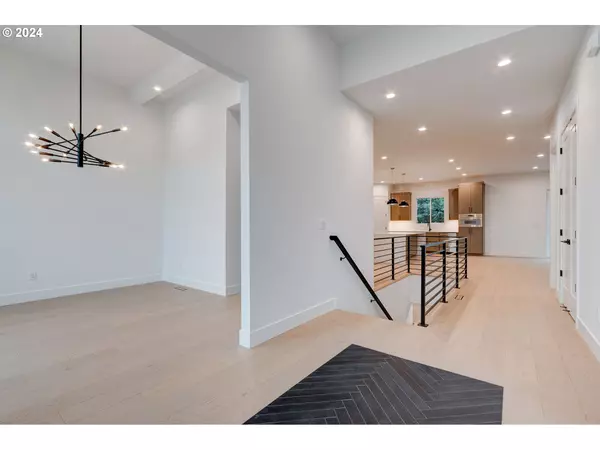
4 Beds
4 Baths
3,852 SqFt
4 Beds
4 Baths
3,852 SqFt
OPEN HOUSE
Sat Dec 21, 1:00pm - 4:00pm
Sun Dec 22, 1:00pm - 4:00pm
Key Details
Property Type Single Family Home
Sub Type Single Family Residence
Listing Status Active
Purchase Type For Sale
Square Footage 3,852 sqft
Price per Sqft $402
Subdivision Denali Summit
MLS Listing ID 24122194
Style Stories2, Custom Style
Bedrooms 4
Full Baths 4
Condo Fees $90
HOA Fees $90/mo
Year Built 2024
Annual Tax Amount $3,034
Tax Year 2023
Lot Size 0.260 Acres
Property Description
Location
State OR
County Washington
Area _151
Rooms
Basement Crawl Space, Daylight, Finished
Interior
Interior Features Ceiling Fan, Engineered Hardwood, Garage Door Opener, High Ceilings, High Speed Internet, Laundry, Plumbed For Central Vacuum, Quartz, Soaking Tub
Heating E N E R G Y S T A R Qualified Equipment, Forced Air95 Plus
Cooling Central Air
Fireplaces Number 1
Fireplaces Type Gas
Appliance Builtin Range, Dishwasher, Disposal, E N E R G Y S T A R Qualified Appliances, Gas Appliances, Island, Microwave, Pantry, Plumbed For Ice Maker, Quartz, Range Hood, Stainless Steel Appliance, Tile
Exterior
Exterior Feature Covered Deck, Covered Patio, Fenced, Sprinkler, Yard
Parking Features Attached, Oversized
Garage Spaces 3.0
Waterfront Description Seasonal
View Seasonal, Territorial, Trees Woods
Roof Type Composition
Garage Yes
Building
Lot Description Gentle Sloping, Green Belt, Private, Trees
Story 2
Foundation Concrete Perimeter
Sewer Public Sewer
Water Public Water
Level or Stories 2
Schools
Elementary Schools Hawks View
Middle Schools Sherwood
High Schools Sherwood
Others
Senior Community No
Acceptable Financing Cash, Conventional, StateGILoan, VALoan
Listing Terms Cash, Conventional, StateGILoan, VALoan


"My job is to find and attract mastery-based agents to the office, protect the culture, and make sure everyone is happy! "






