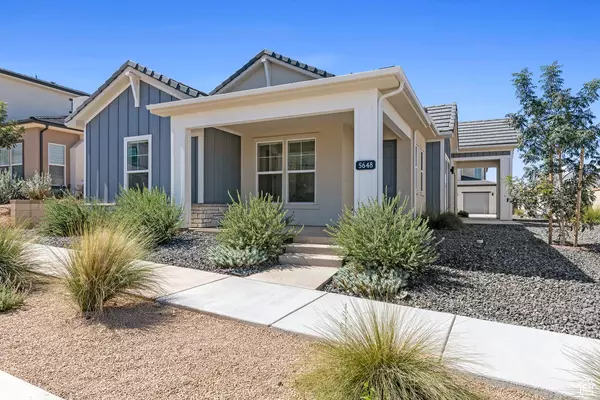
3 Beds
3 Baths
1,720 SqFt
3 Beds
3 Baths
1,720 SqFt
Key Details
Property Type Single Family Home
Sub Type Single Family Residence
Listing Status Pending
Purchase Type For Sale
Square Footage 1,720 sqft
Price per Sqft $342
Subdivision Auburn Hills
MLS Listing ID 1994974
Style Rambler/Ranch
Bedrooms 3
Full Baths 3
Construction Status Blt./Standing
HOA Fees $449/qua
HOA Y/N Yes
Abv Grd Liv Area 1,720
Year Built 2022
Annual Tax Amount $1,761
Lot Size 5,227 Sqft
Acres 0.12
Lot Dimensions 0.0x0.0x0.0
Property Description
Location
State UT
County Washington
Area St. George; Bloomington
Zoning Single-Family
Rooms
Basement Slab
Primary Bedroom Level Floor: 1st
Master Bedroom Floor: 1st
Main Level Bedrooms 3
Interior
Interior Features Alarm: Fire, Bath: Master, Bath: Sep. Tub/Shower, Closet: Walk-In, Disposal, Floor Drains, French Doors, Great Room, Range/Oven: Built-In, Vaulted Ceilings, Granite Countertops
Heating Forced Air, Gas: Central
Flooring Carpet, Hardwood
Fireplace No
Window Features None
Exterior
Exterior Feature Bay Box Windows, Double Pane Windows, Lighting, Patio: Covered
Garage Spaces 2.0
Community Features Clubhouse
Utilities Available Natural Gas Connected, Electricity Connected, Sewer Connected, Sewer: Public, Water Connected
Amenities Available Barbecue, Biking Trails, Clubhouse, Fire Pit, Fitness Center, Hiking Trails, Pet Rules, Pets Permitted, Picnic Area, Playground, Pool, Tennis Court(s)
Waterfront No
View Y/N Yes
View View: Red Rock
Roof Type Asphalt
Present Use Single Family
Topography Curb & Gutter, Fenced: Part, Road: Paved, Secluded Yard, Sidewalks, Terrain, Flat, Drip Irrigation: Auto-Part, Private, View: Red Rock
Handicap Access Accessible Doors, Accessible Hallway(s), Fully Accessible, Accessible Entrance, Single Level Living, Visitable, Customized Wheelchair Accessible
Porch Covered
Parking Type Parking: Uncovered
Total Parking Spaces 2
Private Pool false
Building
Lot Description Curb & Gutter, Fenced: Part, Road: Paved, Secluded, Sidewalks, Drip Irrigation: Auto-Part, Private, View: Red Rock
Story 1
Sewer Sewer: Connected, Sewer: Public
Water Culinary
Structure Type Stucco,Cement Siding
New Construction No
Construction Status Blt./Standing
Schools
Elementary Schools Bloomington Hills
Middle Schools Desert Hills Middle
High Schools Desert Hills
School District Washington
Others
Senior Community No
Tax ID SG-AUB-5-4
Monthly Total Fees $449
Acceptable Financing Cash, Conventional, FHA, Seller Finance, VA Loan
Listing Terms Cash, Conventional, FHA, Seller Finance, VA Loan

"My job is to find and attract mastery-based agents to the office, protect the culture, and make sure everyone is happy! "






