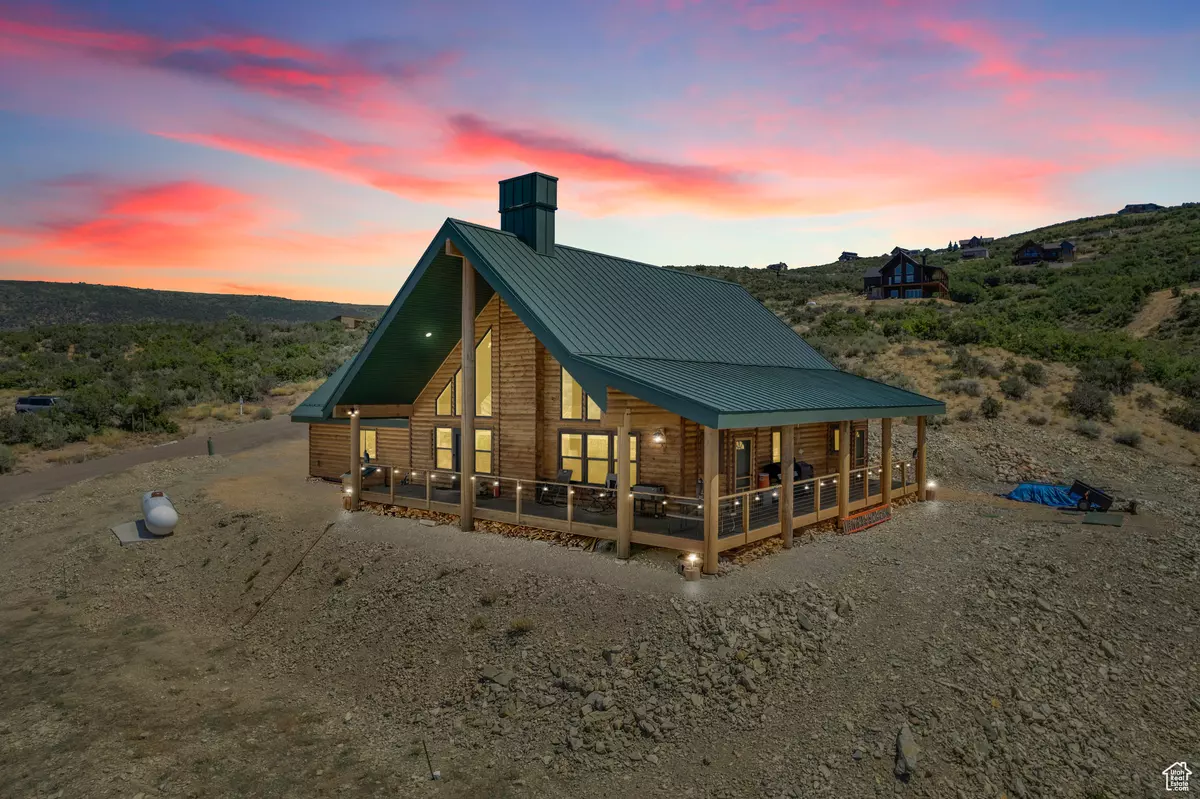
4 Beds
3 Baths
2,830 SqFt
4 Beds
3 Baths
2,830 SqFt
Key Details
Property Type Single Family Home
Sub Type Single Family Residence
Listing Status Under Contract
Purchase Type For Sale
Square Footage 2,830 sqft
Price per Sqft $300
Subdivision Timber Lakes
MLS Listing ID 1999294
Style Stories: 2
Bedrooms 4
Full Baths 2
Three Quarter Bath 1
Construction Status Blt./Standing
HOA Fees $1,567/ann
HOA Y/N Yes
Abv Grd Liv Area 2,830
Year Built 2023
Annual Tax Amount $1,800
Lot Size 1.000 Acres
Acres 1.0
Lot Dimensions 0.0x0.0x0.0
Property Description
Location
State UT
County Wasatch
Area Charleston; Heber
Zoning Single-Family
Rooms
Other Rooms Workshop
Basement None
Main Level Bedrooms 2
Interior
Interior Features Alarm: Security, Bath: Master, Closet: Walk-In, Den/Office, Disposal, Great Room, Oven: Gas, Range: Gas, Range/Oven: Built-In, Vaulted Ceilings
Heating Electric, Forced Air, Propane
Cooling Central Air
Flooring Carpet, Laminate
Fireplaces Number 1
Fireplaces Type Fireplace Equipment, Insert
Inclusions Ceiling Fan, Dishwasher: Portable, Fireplace Equipment, Fireplace Insert, Microwave, Range, Range Hood, Window Coverings
Equipment Fireplace Equipment, Fireplace Insert, Window Coverings
Fireplace Yes
Window Features Blinds
Appliance Ceiling Fan, Portable Dishwasher, Microwave, Range Hood
Laundry Electric Dryer Hookup
Exterior
Exterior Feature Bay Box Windows, Deck; Covered, Lighting
Garage Spaces 6.0
Utilities Available Natural Gas Connected, Electricity Connected, Sewer: Septic Tank, Water Connected
Amenities Available Biking Trails, RV Parking, Controlled Access, Fire Pit, Gated, Hiking Trails, On Site Security, Management, Picnic Area, Playground, Security, Snow Removal, Trash
View Y/N Yes
View Lake, Mountain(s), Valley, View: Red Rock
Roof Type Metal
Present Use Single Family
Topography Road: Unpaved, Terrain: Hilly, Terrain: Mountain, View: Lake, View: Mountain, View: Valley, Private, View: Red Rock
Handicap Access Accessible Hallway(s), Ground Level
Total Parking Spaces 10
Private Pool No
Building
Lot Description Road: Unpaved, Terrain: Hilly, Terrain: Mountain, View: Lake, View: Mountain, View: Valley, Private, View: Red Rock
Faces West
Story 2
Sewer Septic Tank
Water Private
Structure Type Metal Siding,Other
New Construction No
Construction Status Blt./Standing
Schools
Elementary Schools J R Smith
Middle Schools Timpanogos Middle
High Schools Wasatch
School District Wasatch
Others
HOA Fee Include Trash
Senior Community No
Tax ID 00-0003-7312
Monthly Total Fees $1, 567
Acceptable Financing Cash, Conventional, FHA, VA Loan
Listing Terms Cash, Conventional, FHA, VA Loan

"My job is to find and attract mastery-based agents to the office, protect the culture, and make sure everyone is happy! "






