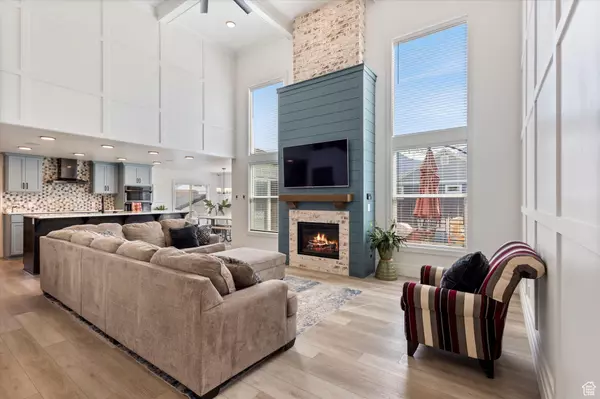
7 Beds
4 Baths
4,667 SqFt
7 Beds
4 Baths
4,667 SqFt
Key Details
Property Type Single Family Home
Sub Type Single Family Residence
Listing Status Pending
Purchase Type For Sale
Square Footage 4,667 sqft
Price per Sqft $256
Subdivision Liberty Bay
MLS Listing ID 1999382
Style Stories: 2
Bedrooms 7
Full Baths 3
Half Baths 1
Construction Status Blt./Standing
HOA Y/N No
Abv Grd Liv Area 2,883
Year Built 2020
Annual Tax Amount $3,970
Lot Size 0.290 Acres
Acres 0.29
Lot Dimensions 0.0x0.0x0.0
Property Description
Location
State UT
County Utah
Area Provo; Mamth; Springville
Zoning Single-Family
Rooms
Basement Daylight
Primary Bedroom Level Floor: 1st
Master Bedroom Floor: 1st
Main Level Bedrooms 1
Interior
Interior Features Accessory Apt, Basement Apartment, Bath: Master, Bath: Sep. Tub/Shower, Closet: Walk-In, Den/Office, Great Room, Intercom, Kitchen: Second, Video Door Bell(s)
Heating Gas: Central
Cooling Central Air
Flooring Carpet, Tile
Fireplaces Number 2
Inclusions Range Hood, Refrigerator, Storage Shed(s), Swing Set, Water Softener: Own, Window Coverings, Trampoline, Video Door Bell(s), Video Camera(s), Smart Thermostat(s)
Equipment Storage Shed(s), Swing Set, Window Coverings, Trampoline
Fireplace Yes
Window Features Blinds
Appliance Range Hood, Refrigerator, Water Softener Owned
Exterior
Exterior Feature Basement Entrance, Double Pane Windows, Entry (Foyer)
Garage Spaces 2.0
Utilities Available Natural Gas Connected, Electricity Connected, Sewer Connected, Water Connected
Waterfront No
View Y/N Yes
View Mountain(s)
Roof Type Asphalt
Present Use Single Family
Topography Corner Lot, Fenced: Part, Sidewalks, Sprinkler: Auto-Full, Terrain, Flat, View: Mountain, Drip Irrigation: Auto-Part
Handicap Access Accessible Doors, Accessible Hallway(s)
Parking Type Covered, Parking: Uncovered, Rv Parking
Total Parking Spaces 2
Private Pool false
Building
Lot Description Corner Lot, Fenced: Part, Sidewalks, Sprinkler: Auto-Full, View: Mountain, Drip Irrigation: Auto-Part
Story 3
Sewer Sewer: Connected
Water Culinary
Finished Basement 95
Structure Type Cement Siding
New Construction No
Construction Status Blt./Standing
Schools
Elementary Schools Sunset View
Middle Schools Dixon
High Schools Provo
School District Provo
Others
Senior Community No
Tax ID 45-457-0032
Ownership Owned
Acceptable Financing Cash, Conventional, FHA
Listing Terms Cash, Conventional, FHA

"My job is to find and attract mastery-based agents to the office, protect the culture, and make sure everyone is happy! "






