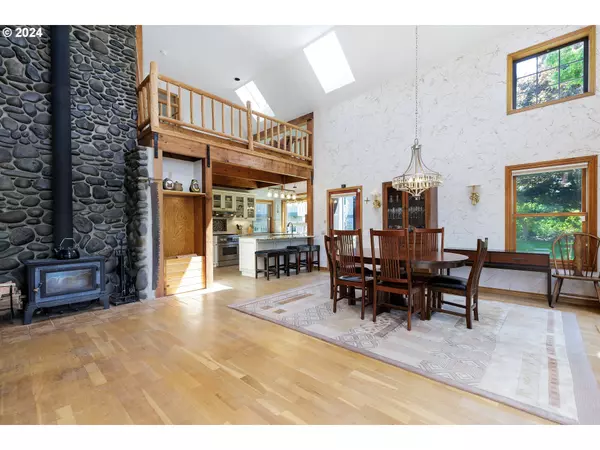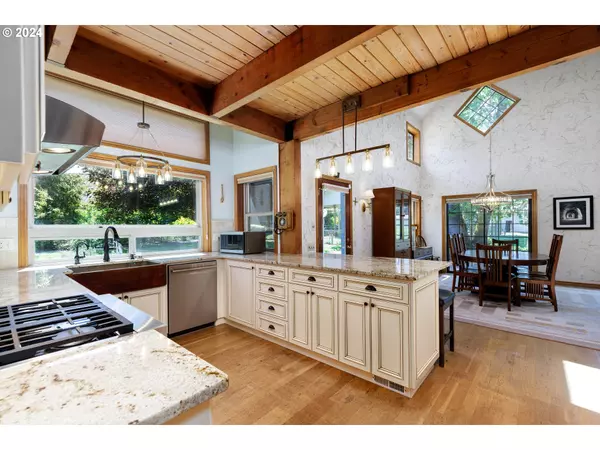
3 Beds
2 Baths
2,820 SqFt
3 Beds
2 Baths
2,820 SqFt
Key Details
Property Type Single Family Home
Sub Type Single Family Residence
Listing Status Pending
Purchase Type For Sale
Square Footage 2,820 sqft
Price per Sqft $349
Subdivision South End Oregon City
MLS Listing ID 24325737
Style Custom Style, Farmhouse
Bedrooms 3
Full Baths 2
Year Built 1986
Annual Tax Amount $7,631
Tax Year 2023
Lot Size 4.100 Acres
Property Description
Location
State OR
County Clackamas
Area _146
Zoning FF10
Rooms
Basement Crawl Space
Interior
Interior Features Floor3rd, Granite, High Ceilings, Laundry, Soaking Tub, Vaulted Ceiling, Wallto Wall Carpet, Wood Floors
Heating Forced Air, Mini Split, Wood Stove
Cooling Central Air, Mini Split
Fireplaces Number 1
Fireplaces Type Stove, Wood Burning
Appliance Builtin Range, Dishwasher, Gas Appliances, Granite, Stainless Steel Appliance
Exterior
Exterior Feature Barn, Corral, Covered Arena, Cross Fenced, Fenced, Garden, Poultry Coop, Private Road, Rain Barrel Cistern, Raised Beds, R V Parking, R V Boat Storage, Security Lights
Parking Features Detached, Oversized
Garage Spaces 3.0
View Territorial
Roof Type Metal
Garage Yes
Building
Lot Description Gated, Pasture, Pond, Road Maintenance Agreement
Story 2
Foundation Concrete Perimeter
Sewer Septic Tank
Water Public Water
Level or Stories 2
Schools
Elementary Schools John Mcloughlin
Middle Schools Gardiner
High Schools Oregon City
Others
Senior Community No
Acceptable Financing Cash, Conventional
Listing Terms Cash, Conventional


"My job is to find and attract mastery-based agents to the office, protect the culture, and make sure everyone is happy! "






