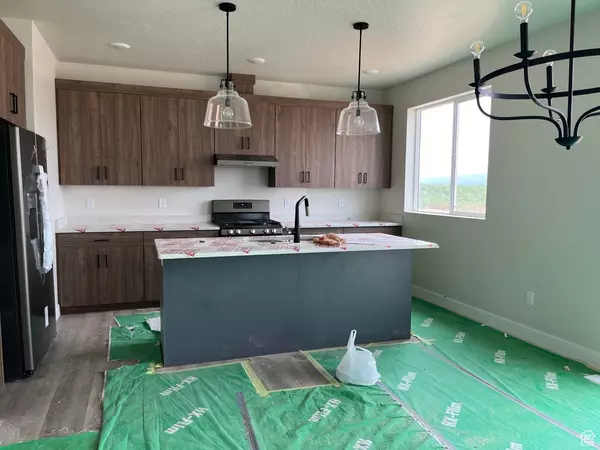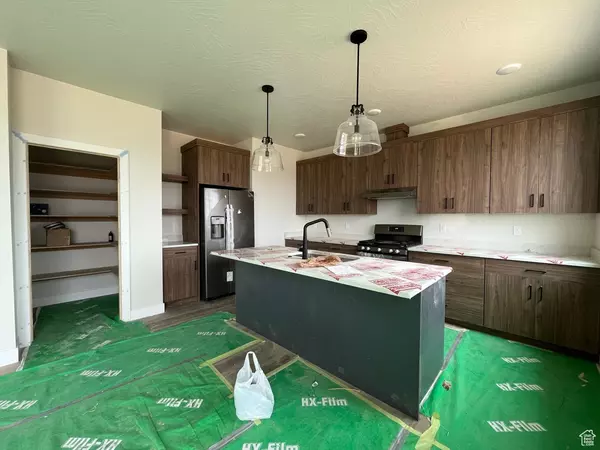
3 Beds
2 Baths
3,138 SqFt
3 Beds
2 Baths
3,138 SqFt
Key Details
Property Type Single Family Home
Sub Type Single Family Residence
Listing Status Active
Purchase Type For Sale
Square Footage 3,138 sqft
Price per Sqft $207
MLS Listing ID 2002662
Style Rambler/Ranch
Bedrooms 3
Full Baths 2
Construction Status Und. Const.
HOA Fees $42/mo
HOA Y/N Yes
Abv Grd Liv Area 2,241
Year Built 2024
Annual Tax Amount $635
Lot Size 10,890 Sqft
Acres 0.25
Lot Dimensions 0.0x0.0x0.0
Property Description
Location
State UT
County Iron
Area Cedar Cty; Enoch; Pintura
Zoning Single-Family
Rooms
Basement Walk-Out Access
Main Level Bedrooms 3
Interior
Heating Forced Air
Cooling Central Air
Flooring Carpet
Fireplace No
Exterior
Garage Spaces 3.0
Utilities Available Natural Gas Available, Electricity Available, Sewer Available, Water Available
Waterfront No
View Y/N No
Roof Type Asphalt
Present Use Single Family
Total Parking Spaces 3
Private Pool false
Building
Story 3
Sewer Sewer: Available
Water Culinary
Finished Basement 20
Structure Type Frame
New Construction Yes
Construction Status Und. Const.
Schools
Elementary Schools None/Other
Middle Schools None/Other
High Schools None/Other
School District Iron
Others
Senior Community No
Tax ID B-2019-0007-0000
Monthly Total Fees $42
Acceptable Financing Cash, Conventional
Listing Terms Cash, Conventional

"My job is to find and attract mastery-based agents to the office, protect the culture, and make sure everyone is happy! "






