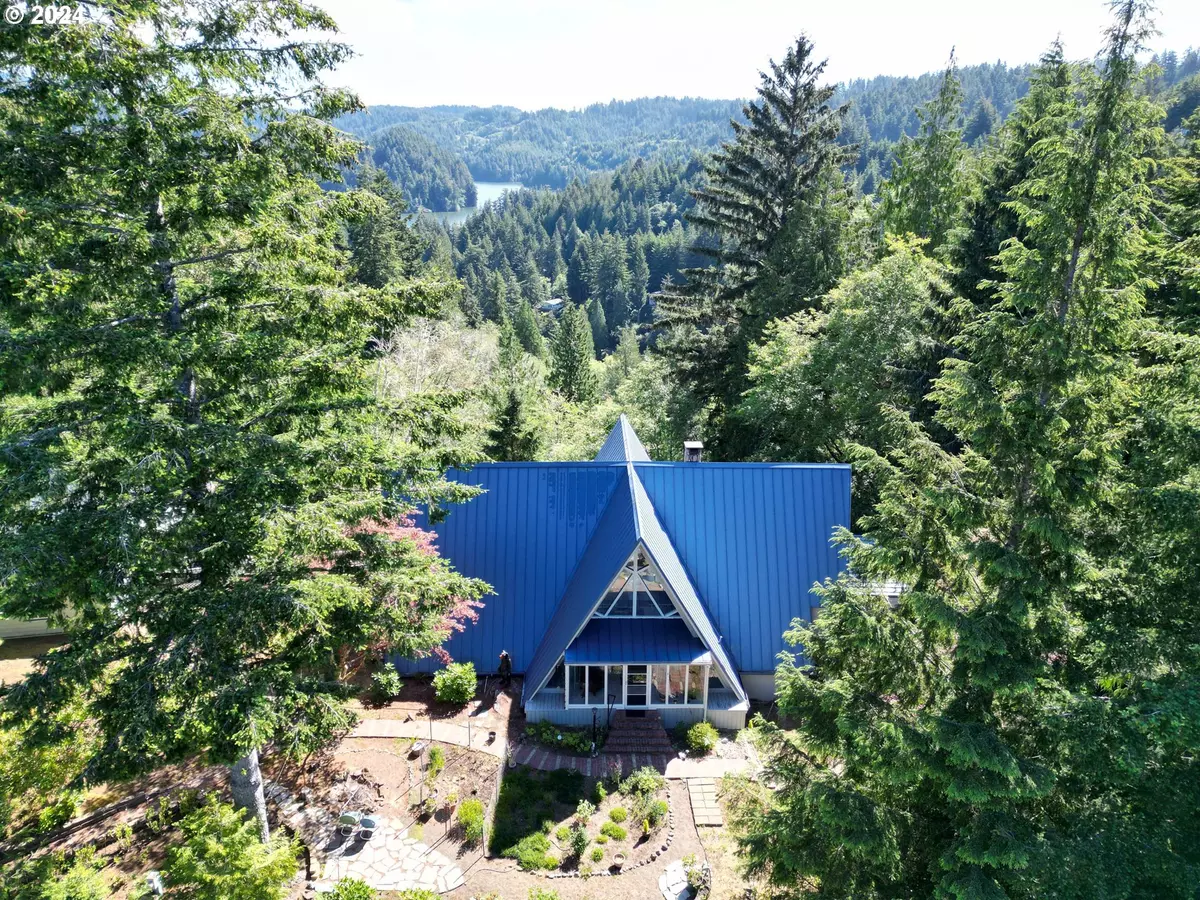GET MORE INFORMATION
Bought with Windermere Real Estate Lane County
$ 710,000
$ 745,000 4.7%
2 Beds
2.1 Baths
2,135 SqFt
$ 710,000
$ 745,000 4.7%
2 Beds
2.1 Baths
2,135 SqFt
Key Details
Sold Price $710,000
Property Type Single Family Home
Sub Type Single Family Residence
Listing Status Sold
Purchase Type For Sale
Square Footage 2,135 sqft
Price per Sqft $332
Subdivision Mercer Lake Heights 1St Add.
MLS Listing ID 24521284
Sold Date 01/03/25
Style A Frame
Bedrooms 2
Full Baths 2
Condo Fees $75
HOA Fees $6/ann
Year Built 1976
Annual Tax Amount $3,921
Tax Year 2023
Lot Size 0.900 Acres
Property Description
Location
State OR
County Lane
Area _230
Zoning CLWP
Rooms
Basement Finished
Interior
Interior Features Floor3rd, Ceiling Fan, High Ceilings, Laminate Flooring, Skylight, Tile Floor, Vaulted Ceiling
Heating Baseboard, Forced Air, Heat Pump
Cooling Heat Pump
Fireplaces Number 1
Fireplaces Type Wood Burning
Appliance Builtin Oven, Builtin Range, Dishwasher, Free Standing Refrigerator
Exterior
Exterior Feature Deck, Workshop, Yard
Parking Features Detached
Garage Spaces 2.0
View Lake, Ocean, Trees Woods
Roof Type Composition,Metal
Garage Yes
Building
Lot Description Gentle Sloping, Level
Story 3
Sewer Septic Tank
Water Community
Level or Stories 3
Schools
Elementary Schools Siuslaw
Middle Schools Siuslaw
High Schools Siuslaw
Others
HOA Name Mercer Lake Estates has a shared community dock. Additionally, they share in costs for roadway and common area maintenance.
Senior Community No
Acceptable Financing Cash, Conventional, FHA
Listing Terms Cash, Conventional, FHA

"My job is to find and attract mastery-based agents to the office, protect the culture, and make sure everyone is happy! "






