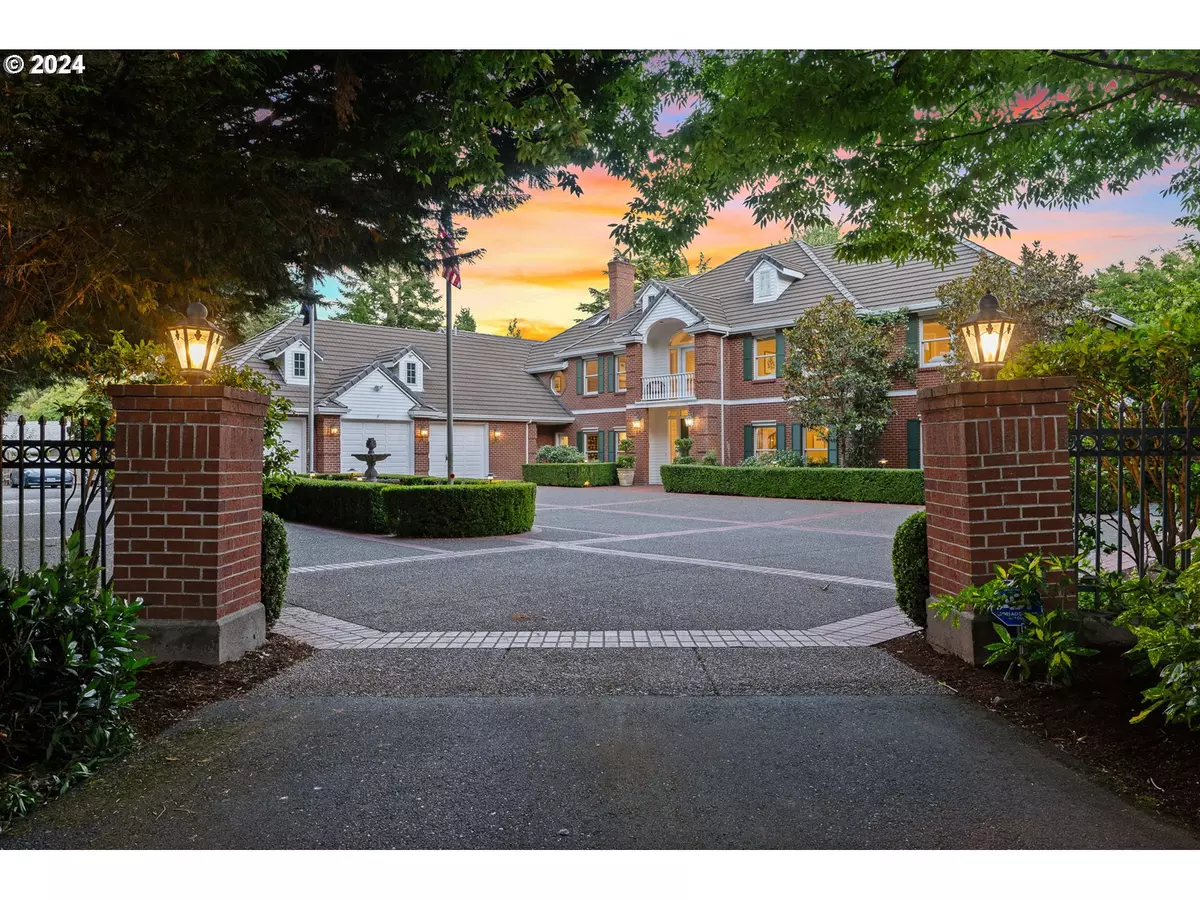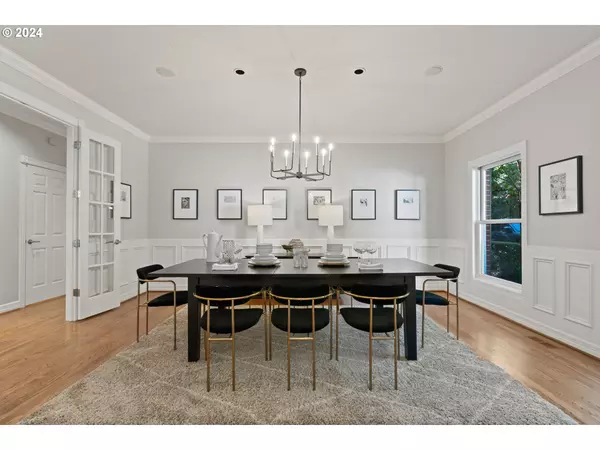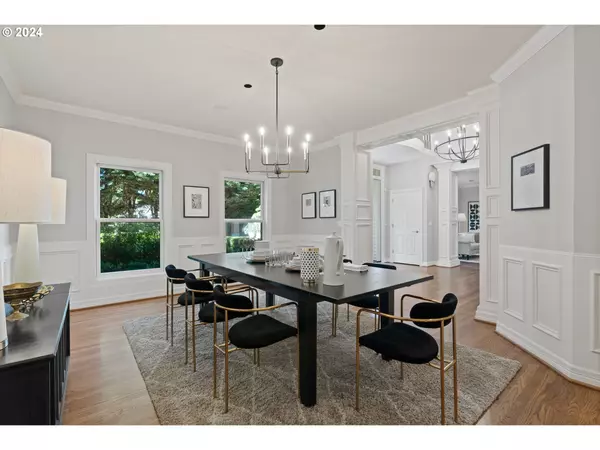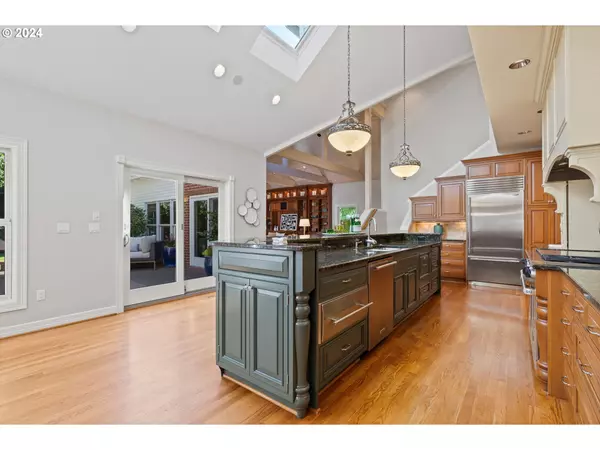
5 Beds
4.1 Baths
6,737 SqFt
5 Beds
4.1 Baths
6,737 SqFt
Key Details
Property Type Single Family Home
Sub Type Single Family Residence
Listing Status Pending
Purchase Type For Sale
Square Footage 6,737 sqft
Price per Sqft $442
Subdivision Cedar Hills-Cedar Mill
MLS Listing ID 24057404
Style English, Traditional
Bedrooms 5
Full Baths 4
Year Built 1995
Annual Tax Amount $33,121
Tax Year 2023
Lot Size 1.010 Acres
Property Description
Location
State OR
County Washington
Area _150
Zoning R
Rooms
Basement Crawl Space, Finished
Interior
Interior Features Garage Door Opener, Granite, Hardwood Floors, Heated Tile Floor, High Ceilings, Laminate Flooring, Laundry, Skylight, Soaking Tub, Sound System, Tile Floor, Vaulted Ceiling, Wallto Wall Carpet, Washer Dryer, Wood Floors
Heating Forced Air, Forced Air95 Plus
Cooling Central Air
Fireplaces Number 3
Fireplaces Type Gas, Wood Burning
Appliance Appliance Garage, Builtin Oven, Builtin Range, Builtin Refrigerator, Convection Oven, Cooktop, Dishwasher, Disposal, Double Oven, Gas Appliances, Granite, Island, Microwave, Pantry, Pot Filler, Range Hood, Stainless Steel Appliance, Tile, Wine Cooler
Exterior
Exterior Feature Athletic Court, Basketball Court, Builtin Barbecue, Gas Hookup, Patio, Porch, Private Road, R V Parking, Security Lights, Sprinkler, Yard
Garage Attached, Oversized
Garage Spaces 4.0
View Seasonal, Trees Woods
Roof Type Tile
Parking Type Driveway, Parking Pad
Garage Yes
Building
Lot Description Flag Lot, Gated, Level, Private, Secluded
Story 3
Foundation Concrete Perimeter
Sewer Public Sewer
Water Public Water
Level or Stories 3
Schools
Elementary Schools William Walker
Middle Schools Cedar Park
High Schools Beaverton
Others
Senior Community No
Acceptable Financing Cash, Conventional
Listing Terms Cash, Conventional


"My job is to find and attract mastery-based agents to the office, protect the culture, and make sure everyone is happy! "






