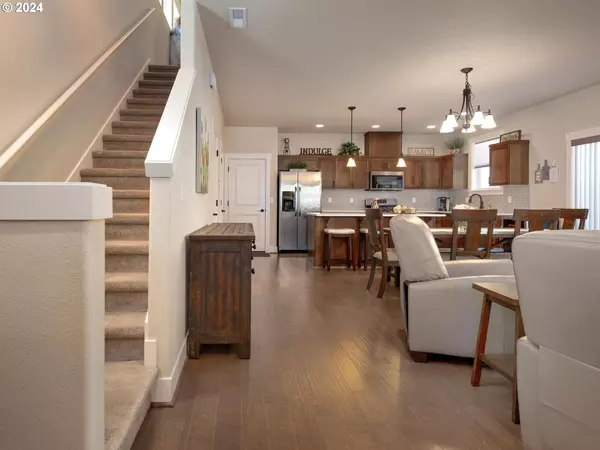
GET MORE INFORMATION
Bought with Premiere Property Group, LLC
$ 588,500
$ 599,000 1.8%
4 Beds
2.1 Baths
1,731 SqFt
$ 588,500
$ 599,000 1.8%
4 Beds
2.1 Baths
1,731 SqFt
Key Details
Sold Price $588,500
Property Type Single Family Home
Sub Type Single Family Residence
Listing Status Sold
Purchase Type For Sale
Square Footage 1,731 sqft
Price per Sqft $339
Subdivision River Terrace
MLS Listing ID 24183546
Sold Date 11/15/24
Style Stories2, Craftsman
Bedrooms 4
Full Baths 2
Condo Fees $144
HOA Fees $144/mo
Year Built 2017
Annual Tax Amount $4,823
Tax Year 2023
Lot Size 2,613 Sqft
Property Description
Location
State OR
County Washington
Area _151
Rooms
Basement Crawl Space
Interior
Interior Features Garage Door Opener, Quartz, Soaking Tub, Wallto Wall Carpet, Washer Dryer, Wood Floors
Heating Forced Air
Cooling Central Air
Fireplaces Type Gas
Appliance Cook Island, Free Standing Range, Free Standing Refrigerator, Gas Appliances, Quartz, Stainless Steel Appliance
Exterior
Exterior Feature Porch
Parking Features Attached
Garage Spaces 2.0
Roof Type Composition
Garage Yes
Building
Lot Description Corner Lot, Level
Story 2
Foundation Concrete Perimeter
Sewer Public Sewer
Water Public Water
Level or Stories 2
Schools
Elementary Schools Scholls Hts
Middle Schools Conestoga
High Schools Mountainside
Others
Senior Community No
Acceptable Financing Cash, Conventional, FHA, USDALoan, VALoan
Listing Terms Cash, Conventional, FHA, USDALoan, VALoan


"My job is to find and attract mastery-based agents to the office, protect the culture, and make sure everyone is happy! "






