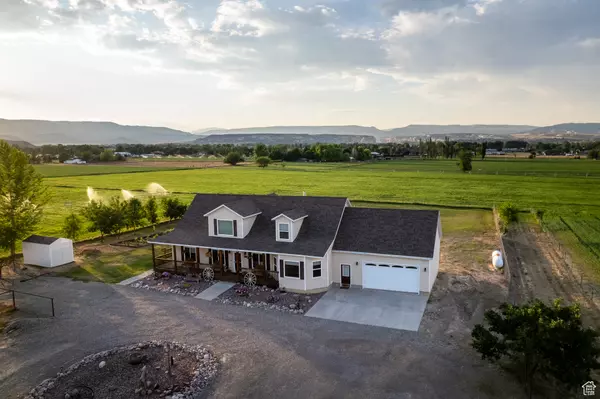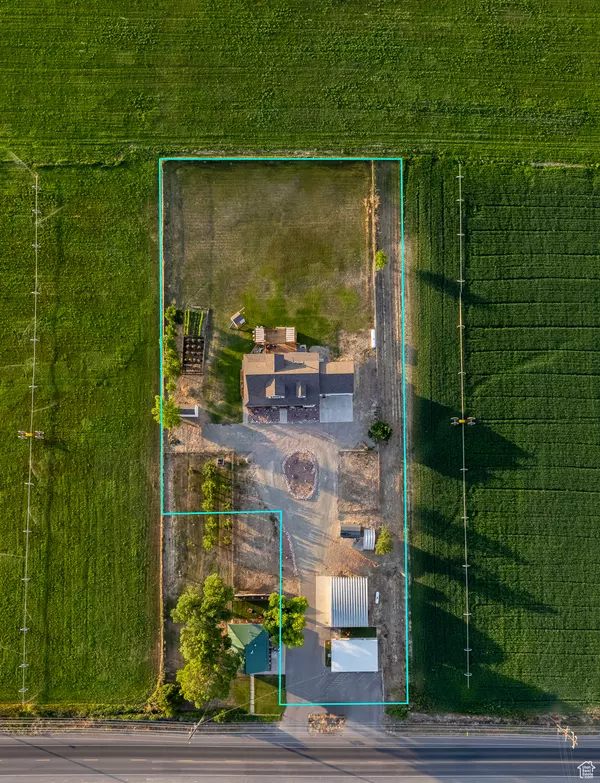
5 Beds
4 Baths
3,185 SqFt
5 Beds
4 Baths
3,185 SqFt
Key Details
Property Type Single Family Home
Sub Type Single Family Residence
Listing Status Pending
Purchase Type For Sale
Square Footage 3,185 sqft
Price per Sqft $259
MLS Listing ID 2011779
Style Stories: 2
Bedrooms 5
Full Baths 4
Construction Status Blt./Standing
HOA Y/N No
Abv Grd Liv Area 3,185
Year Built 2007
Annual Tax Amount $2,522
Lot Size 1.790 Acres
Acres 1.79
Lot Dimensions 103.0x0.0x0.0
Property Description
Location
State UT
County Uintah
Area Vernal; Naples; Jensen
Zoning Single-Family, Commercial
Rooms
Basement None
Main Level Bedrooms 3
Interior
Interior Features Alarm: Fire, Bath: Master, Central Vacuum, Closet: Walk-In, Disposal, Laundry Chute, Mother-in-Law Apt., Oven: Gas, Vaulted Ceilings, Instantaneous Hot Water, Granite Countertops, Video Door Bell(s)
Heating Forced Air, Gas: Central, Wood
Flooring Carpet, Hardwood, Tile, Vinyl
Fireplaces Number 1
Fireplaces Type Fireplace Equipment
Inclusions Ceiling Fan, Dog Run, Dryer, Fireplace Equipment, Hot Tub, Microwave, Range, Storage Shed(s), Swing Set, Washer, Window Coverings, Wood Stove, Workbench, Video Door Bell(s)
Equipment Dog Run, Fireplace Equipment, Hot Tub, Storage Shed(s), Swing Set, Window Coverings, Wood Stove, Workbench
Fireplace Yes
Window Features Blinds,Shades
Appliance Ceiling Fan, Dryer, Microwave, Washer
Exterior
Garage Spaces 2.0
Utilities Available Natural Gas Available, Electricity Connected, Sewer Connected, Water Connected
Waterfront No
View Y/N Yes
View Mountain(s)
Roof Type Asphalt
Present Use Single Family
Topography Fenced: Full, Sprinkler: Auto-Part, Terrain, Flat, View: Mountain
Parking Type Rv Parking
Total Parking Spaces 10
Private Pool false
Building
Lot Description Fenced: Full, Sprinkler: Auto-Part, View: Mountain
Faces South
Story 2
Sewer Sewer: Connected
Water Culinary, Irrigation: Pressure, Rights: Owned
New Construction No
Construction Status Blt./Standing
Schools
Elementary Schools Maeser
Middle Schools Uintah
High Schools Uintah
School District Uintah
Others
Senior Community No
Tax ID 04:110:0034
Acceptable Financing Cash, Conventional, FHA, VA Loan, USDA Rural Development
Listing Terms Cash, Conventional, FHA, VA Loan, USDA Rural Development

"My job is to find and attract mastery-based agents to the office, protect the culture, and make sure everyone is happy! "






