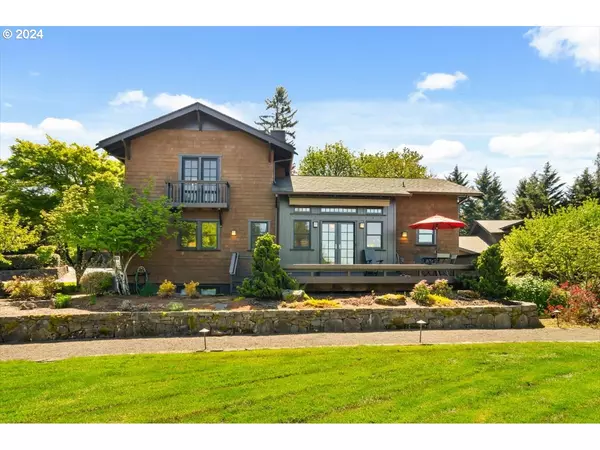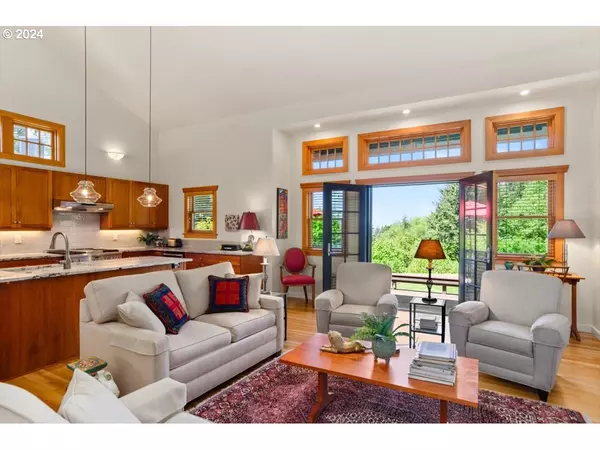
4 Beds
3 Baths
2,374 SqFt
4 Beds
3 Baths
2,374 SqFt
Key Details
Property Type Single Family Home
Sub Type Single Family Residence
Listing Status Active
Purchase Type For Sale
Square Footage 2,374 sqft
Price per Sqft $336
Subdivision Macleay Overlook
MLS Listing ID 24585849
Style Craftsman
Bedrooms 4
Full Baths 3
Condo Fees $474
HOA Fees $474/mo
Year Built 2008
Annual Tax Amount $13,574
Tax Year 2023
Property Description
Location
State OR
County Multnomah
Area _148
Rooms
Basement Finished
Interior
Interior Features Garage Door Opener, Hardwood Floors, Jetted Tub, Vaulted Ceiling, Washer Dryer
Heating Forced Air
Cooling Central Air
Fireplaces Type Gas
Appliance Builtin Range, Builtin Refrigerator, Dishwasher, Disposal, Gas Appliances, Island, Stainless Steel Appliance
Exterior
Exterior Feature Deck, Gas Hookup, Porch, Security Lights, Sprinkler
Parking Features Attached, Oversized, TuckUnder
Garage Spaces 2.0
View Seasonal, Trees Woods, Valley
Garage Yes
Building
Lot Description Level
Story 2
Foundation Concrete Perimeter
Sewer Public Sewer
Water Public Water
Level or Stories 2
Schools
Elementary Schools Forest Park
Middle Schools West Sylvan
High Schools Lincoln
Others
Senior Community No
Acceptable Financing Cash, Conventional
Listing Terms Cash, Conventional


"My job is to find and attract mastery-based agents to the office, protect the culture, and make sure everyone is happy! "






