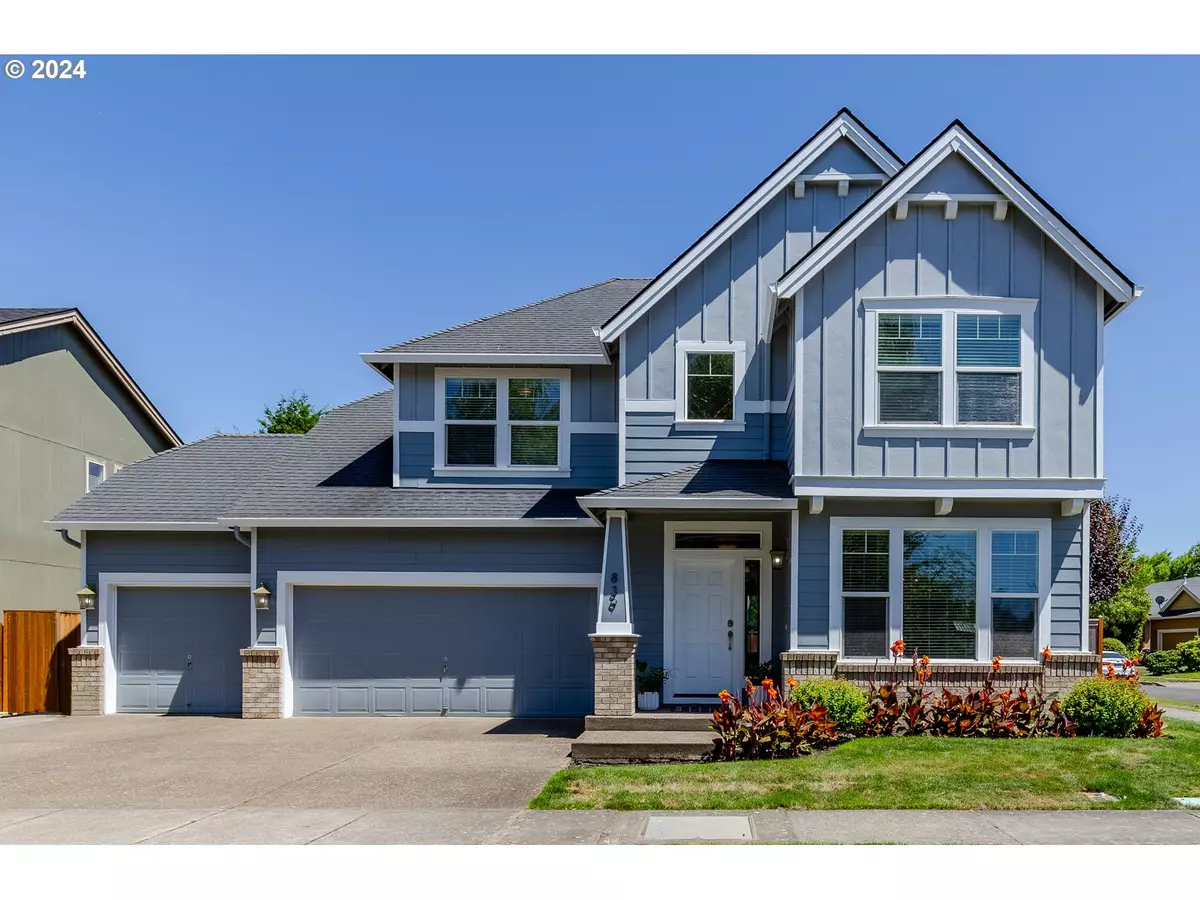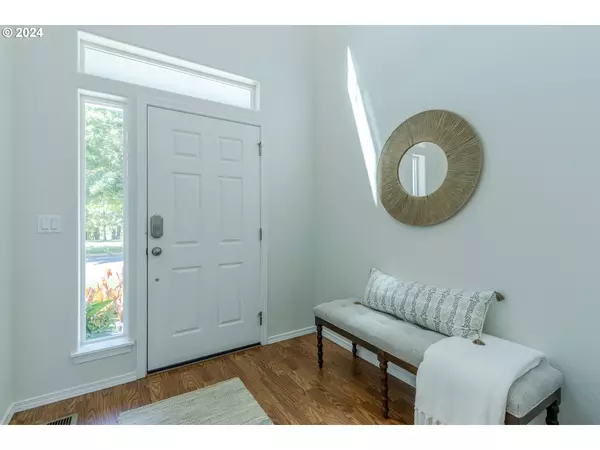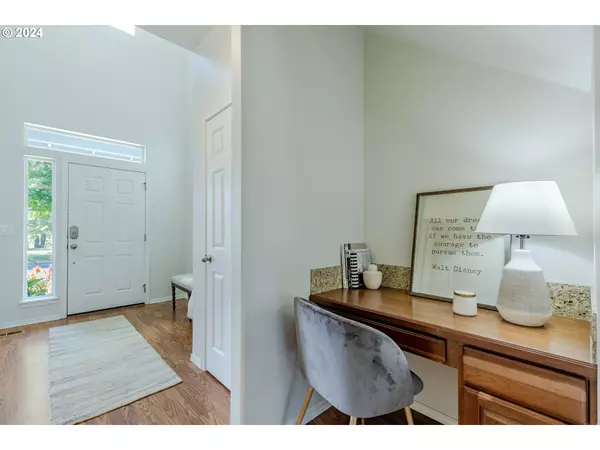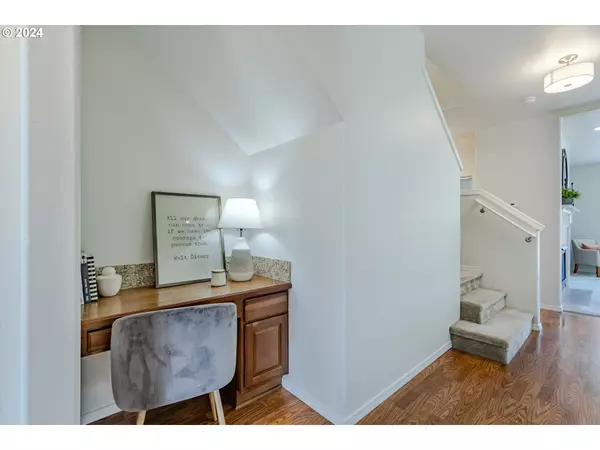
GET MORE INFORMATION
Bought with ICON Real Estate Group
$ 594,500
$ 599,500 0.8%
4 Beds
3.1 Baths
2,812 SqFt
$ 594,500
$ 599,500 0.8%
4 Beds
3.1 Baths
2,812 SqFt
Key Details
Sold Price $594,500
Property Type Single Family Home
Sub Type Single Family Residence
Listing Status Sold
Purchase Type For Sale
Square Footage 2,812 sqft
Price per Sqft $211
MLS Listing ID 24582018
Sold Date 12/03/24
Style Stories2, Craftsman
Bedrooms 4
Full Baths 3
Condo Fees $250
HOA Fees $20/ann
Year Built 2007
Annual Tax Amount $4,811
Tax Year 2023
Lot Size 6,098 Sqft
Property Description
Location
State OR
County Lane
Area _246
Rooms
Basement Crawl Space
Interior
Interior Features Ceiling Fan, Garage Door Opener, High Ceilings, Soaking Tub, Vaulted Ceiling, Wallto Wall Carpet, Washer Dryer
Heating Forced Air
Cooling Central Air
Fireplaces Number 1
Fireplaces Type Gas
Appliance Dishwasher, Free Standing Gas Range, Free Standing Refrigerator, Microwave
Exterior
Exterior Feature Covered Patio, Fenced
Parking Features Attached, Oversized
Garage Spaces 3.0
View Park Greenbelt
Roof Type Composition
Garage Yes
Building
Lot Description Level
Story 2
Foundation Concrete Perimeter
Sewer Public Sewer
Water Public Water
Level or Stories 2
Schools
Elementary Schools Danebo
Middle Schools Shasta
High Schools Willamette
Others
Senior Community No
Acceptable Financing Cash, Conventional
Listing Terms Cash, Conventional


"My job is to find and attract mastery-based agents to the office, protect the culture, and make sure everyone is happy! "






