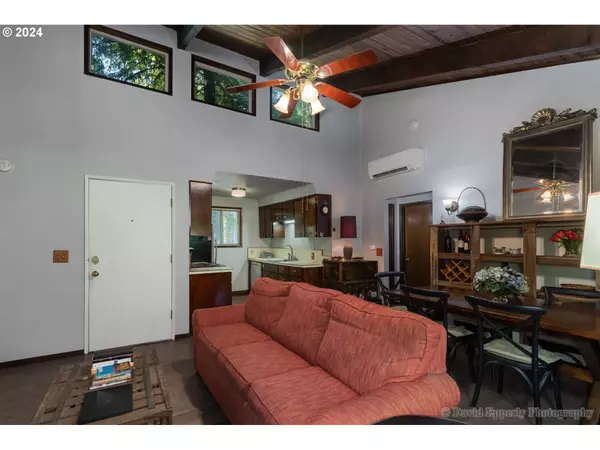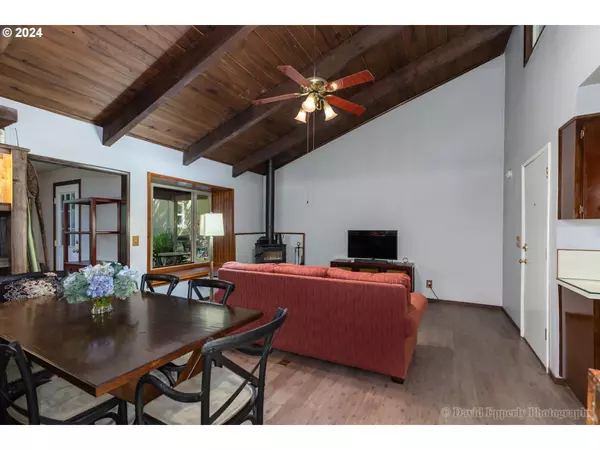
2 Beds
1 Bath
934 SqFt
2 Beds
1 Bath
934 SqFt
Key Details
Property Type Single Family Home
Sub Type Single Family Residence
Listing Status Active
Purchase Type For Sale
Square Footage 934 sqft
Price per Sqft $455
MLS Listing ID 24352990
Style Traditional
Bedrooms 2
Full Baths 1
Condo Fees $4,526
HOA Fees $4,526/ann
Year Built 1972
Annual Tax Amount $1,768
Tax Year 2023
Lot Size 0.300 Acres
Property Description
Location
State OR
County Clatsop
Area _155
Rooms
Basement Crawl Space
Interior
Interior Features Ceiling Fan, Laundry, Luxury Vinyl Plank, Vaulted Ceiling, Washer Dryer
Heating Mini Split, Wood Stove, Zoned
Cooling Mini Split
Fireplaces Number 1
Fireplaces Type Stove, Wood Burning
Appliance Dishwasher, Free Standing Range, Free Standing Refrigerator, Microwave
Exterior
Exterior Feature Covered Deck, Deck, Dock, Fire Pit, Porch, Security Lights, Workshop, Yard
Garage Carport
Garage Spaces 1.0
Waterfront Yes
Waterfront Description Other
View Lake, Trees Woods
Roof Type Metal
Parking Type Carport, Driveway
Garage Yes
Building
Lot Description Private, Trees
Story 1
Foundation Concrete Perimeter
Sewer Community
Water Community
Level or Stories 1
Schools
Elementary Schools Jewell
Middle Schools Jewell
High Schools Jewell
Others
Senior Community No
Acceptable Financing Cash, Conventional, FHA, VALoan
Listing Terms Cash, Conventional, FHA, VALoan


"My job is to find and attract mastery-based agents to the office, protect the culture, and make sure everyone is happy! "






