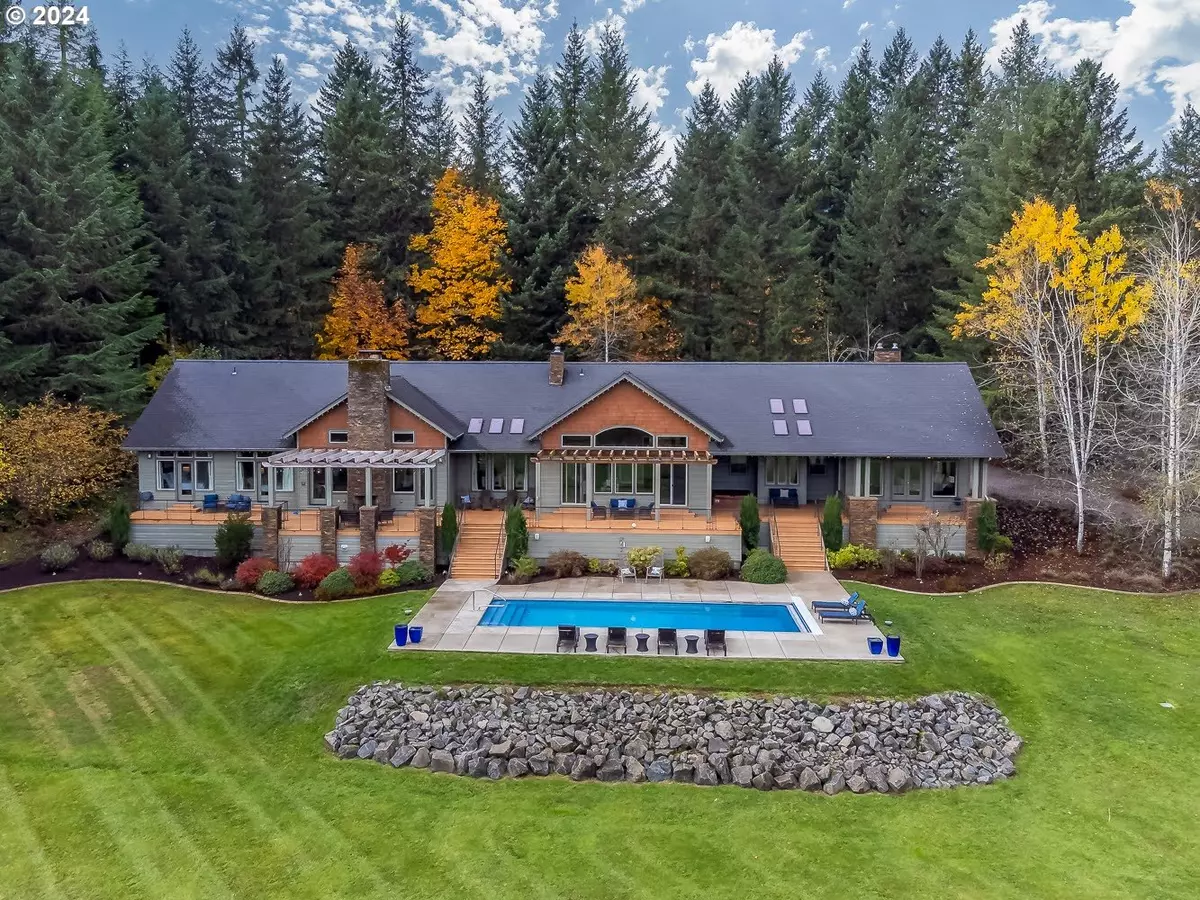3 Beds
5 Baths
5,408 SqFt
3 Beds
5 Baths
5,408 SqFt
Key Details
Property Type Single Family Home
Sub Type Single Family Residence
Listing Status Active
Purchase Type For Sale
Square Footage 5,408 sqft
Price per Sqft $502
MLS Listing ID 24301182
Style Stories1, N W Contemporary
Bedrooms 3
Full Baths 5
Year Built 2007
Annual Tax Amount $12,011
Tax Year 2023
Lot Size 78.590 Acres
Property Description
Location
State OR
County Lane
Area _234
Zoning F2
Rooms
Basement Crawl Space
Interior
Interior Features Garage Door Opener, Granite, Hardwood Floors, Heated Tile Floor, High Ceilings, Laundry, Quartz, Separate Living Quarters Apartment Aux Living Unit, Tile Floor, Vaulted Ceiling, Wallto Wall Carpet
Heating Forced Air, Other
Cooling Central Air
Appliance Builtin Oven, Builtin Range, Builtin Refrigerator, Butlers Pantry, Dishwasher, Disposal, Double Oven, Gas Appliances, Granite, Instant Hot Water, Island, Microwave, Pantry, Pot Filler, Quartz, Range Hood, Stainless Steel Appliance, Tile, Water Purifier, Wine Cooler
Exterior
Exterior Feature Accessory Dwelling Unit, Covered Deck, Deck, Garden, Gas Hookup, Outbuilding, Outdoor Fireplace, Patio, Private Road, Raised Beds, R V Hookup, R V Parking, R V Boat Storage, Workshop, Yard
Parking Features Attached
Garage Spaces 3.0
Waterfront Description RiverFront
View Mountain
Roof Type Composition
Garage Yes
Building
Lot Description Gated, Private, Seasonal, Trees
Story 1
Foundation Concrete Perimeter
Sewer Septic Tank
Water Well
Level or Stories 1
Schools
Elementary Schools Pleasant Hill
Middle Schools Pleasant Hill
High Schools Pleasant Hill
Others
Senior Community No
Acceptable Financing Cash, Conventional
Listing Terms Cash, Conventional

"My job is to find and attract mastery-based agents to the office, protect the culture, and make sure everyone is happy! "






