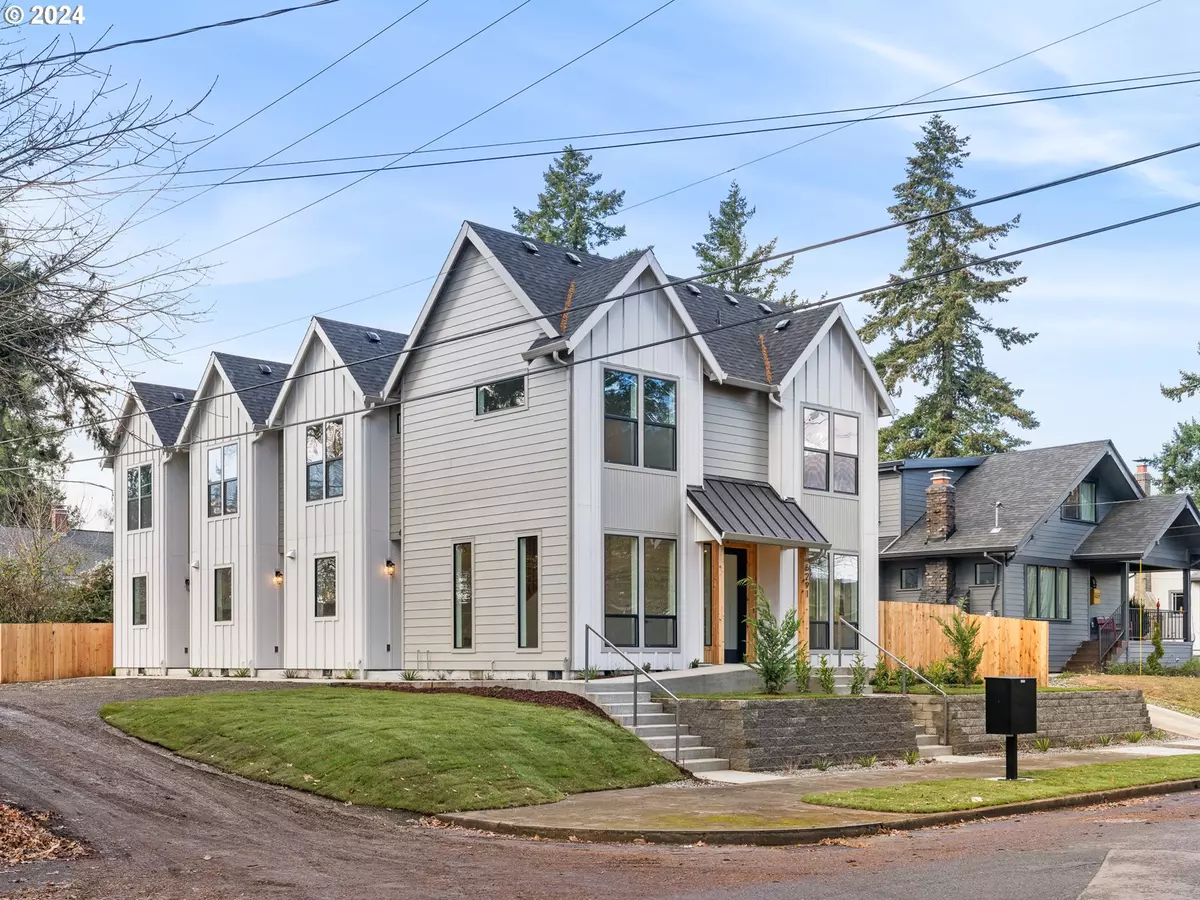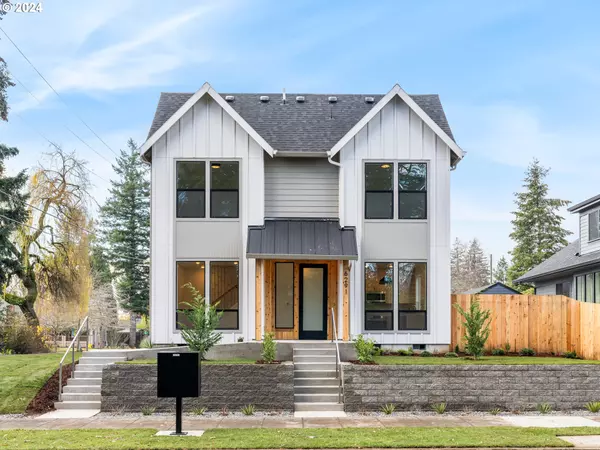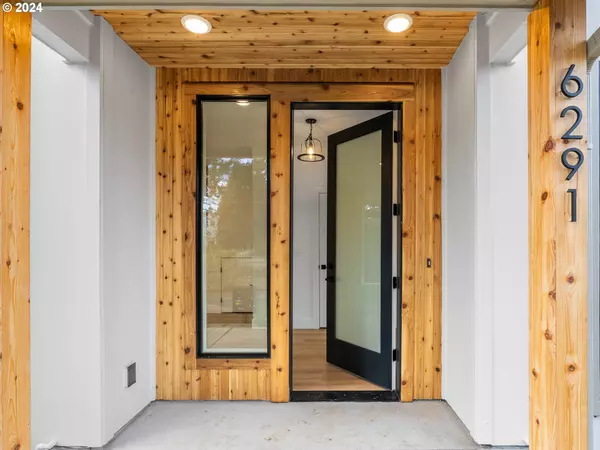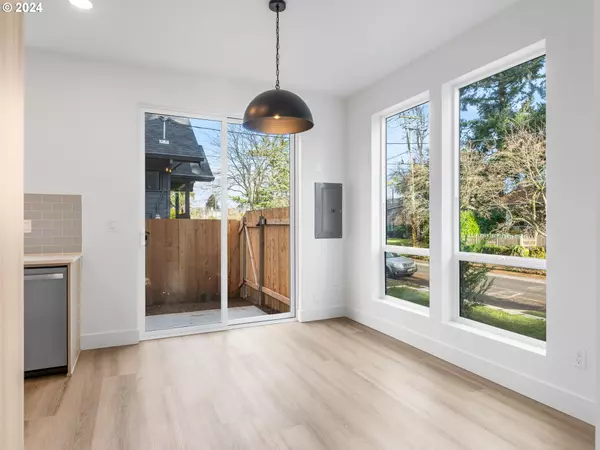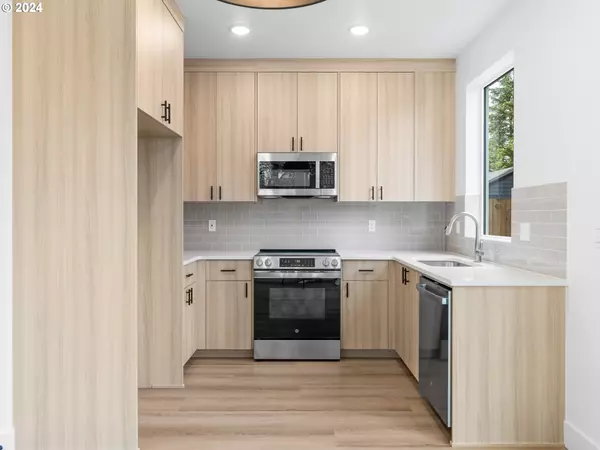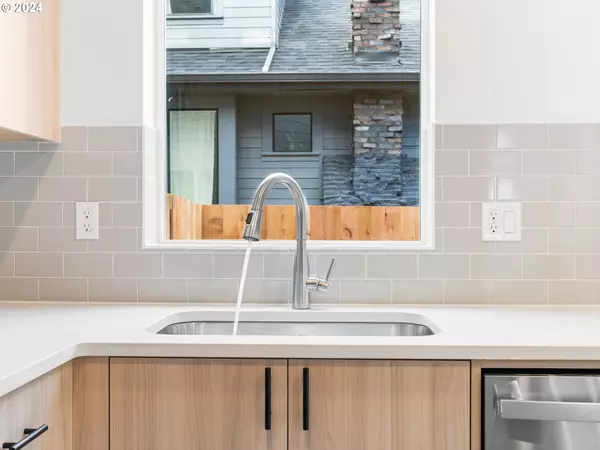
3,800 SqFt
3,800 SqFt
Key Details
Property Type Multi-Family
Listing Status Pending
Purchase Type For Sale
Square Footage 3,800 sqft
Price per Sqft $463
Subdivision Woodstock
MLS Listing ID 24293711
Year Built 2024
Lot Size 4,791 Sqft
Property Description
Location
State OR
County Multnomah
Area _143
Zoning R5
Rooms
Basement Crawl Space
Interior
Heating Mini Split
Cooling Heat Pump
Exterior
View Trees Woods
Roof Type Composition
Garage No
Building
Lot Description Corner Lot, Level
Story 2
Foundation Concrete Perimeter
Sewer Public Sewer
Water Public Water
Level or Stories 2
Schools
Elementary Schools Lewis
Middle Schools Sellwood
High Schools Cleveland
Others
Acceptable Financing Cash, Conventional
Listing Terms Cash, Conventional


"My job is to find and attract mastery-based agents to the office, protect the culture, and make sure everyone is happy! "

