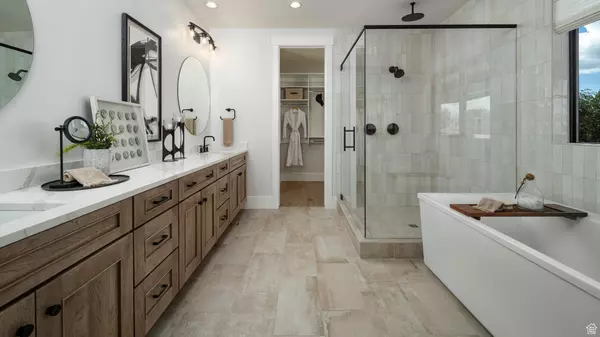
5 Beds
5 Baths
4,246 SqFt
5 Beds
5 Baths
4,246 SqFt
Key Details
Property Type Single Family Home
Sub Type Single Family Residence
Listing Status Active
Purchase Type For Sale
Square Footage 4,246 sqft
Price per Sqft $273
Subdivision Sycamore Glen By Toll Brothers
MLS Listing ID 2018318
Style Stories: 2
Bedrooms 5
Full Baths 4
Three Quarter Bath 1
Construction Status To Be Built
HOA Fees $60/mo
HOA Y/N Yes
Abv Grd Liv Area 2,820
Year Built 2024
Annual Tax Amount $6,500
Lot Size 0.280 Acres
Acres 0.28
Lot Dimensions 0.0x0.0x0.0
Property Description
Location
State UT
County Salt Lake
Area Wj; Sj; Rvrton; Herriman; Bingh
Rooms
Basement Full
Primary Bedroom Level Floor: 2nd
Master Bedroom Floor: 2nd
Main Level Bedrooms 1
Interior
Fireplace No
Exterior
Garage Spaces 3.0
Waterfront No
View Y/N No
Present Use Single Family
Total Parking Spaces 3
Private Pool false
Building
Story 3
Finished Basement 100
New Construction Yes
Construction Status To Be Built
Schools
Elementary Schools Rosamond
Middle Schools Oquirrh Hills
High Schools Riverton
School District Jordan
Others
Senior Community No
Tax ID 27-22-453-052
Monthly Total Fees $60

"My job is to find and attract mastery-based agents to the office, protect the culture, and make sure everyone is happy! "



