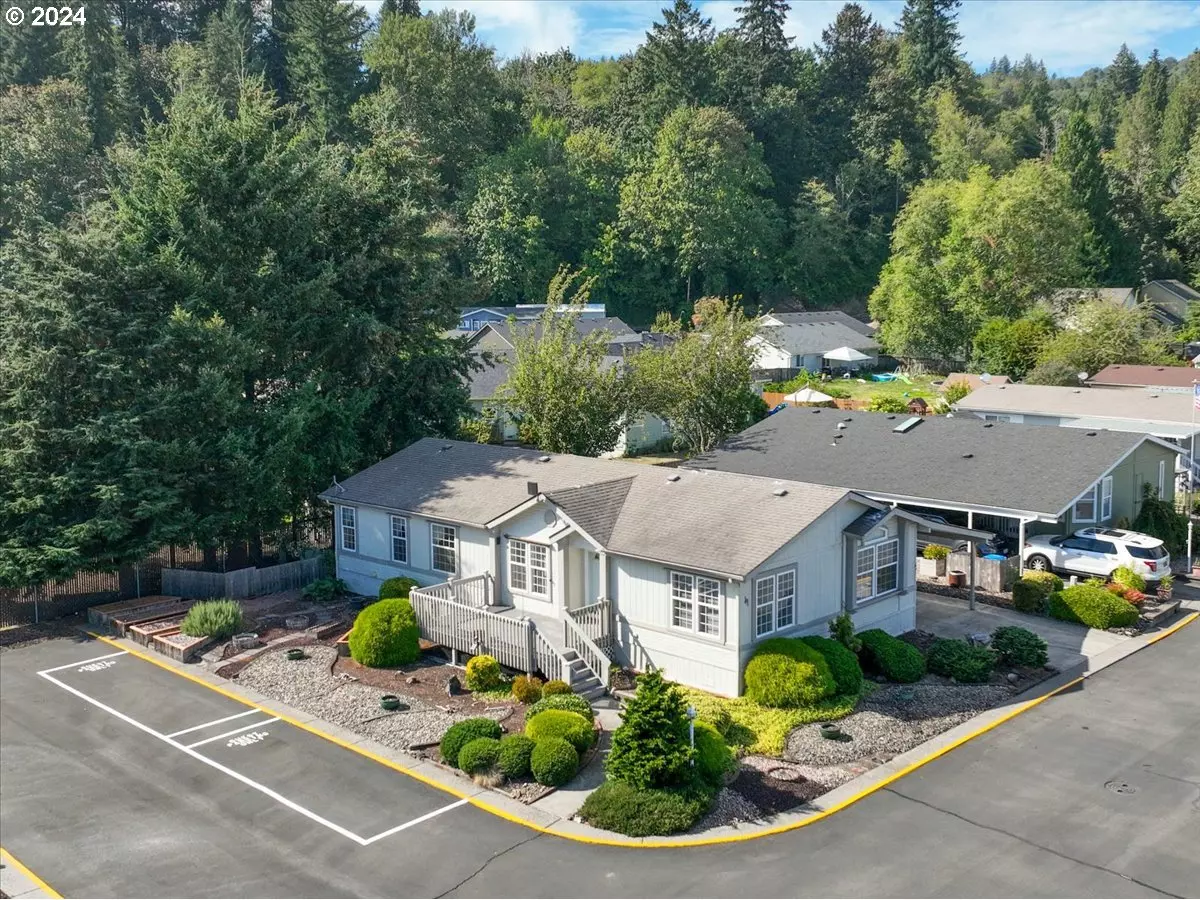
2 Beds
2 Baths
1,512 SqFt
2 Beds
2 Baths
1,512 SqFt
Key Details
Property Type Manufactured Home
Sub Type Manufactured Homein Park
Listing Status Pending
Purchase Type For Sale
Square Footage 1,512 sqft
Price per Sqft $59
MLS Listing ID 24457912
Style Stories1, Double Wide Manufactured
Bedrooms 2
Full Baths 2
Year Built 1996
Annual Tax Amount $1
Tax Year 2024
Property Description
Location
State WA
County Cowlitz
Area _80
Rooms
Basement Crawl Space
Interior
Interior Features Hardwood Floors, Laminate Flooring, Skylight, Tile Floor, Vaulted Ceiling, Washer Dryer
Heating Heat Pump
Cooling Heat Pump
Appliance Builtin Oven, Cooktop, Dishwasher, Disposal, Free Standing Refrigerator, Microwave, Pantry, Stainless Steel Appliance, Tile
Exterior
Exterior Feature Covered Patio, Deck, Fenced, Garden, Porch, Raised Beds, Sprinkler, Storm Door, Tool Shed, Workshop, Yard
Garage Carport, ExtraDeep, Tandem
Garage Spaces 2.0
Roof Type Composition
Parking Type Carport, Driveway
Garage Yes
Building
Lot Description Corner Lot, Private
Story 1
Foundation Skirting
Sewer Public Sewer
Water Public Water
Level or Stories 1
Schools
Elementary Schools Woodland
Middle Schools Woodland
High Schools Woodland
Others
Senior Community Yes
Acceptable Financing Cash, Conventional
Listing Terms Cash, Conventional


"My job is to find and attract mastery-based agents to the office, protect the culture, and make sure everyone is happy! "






