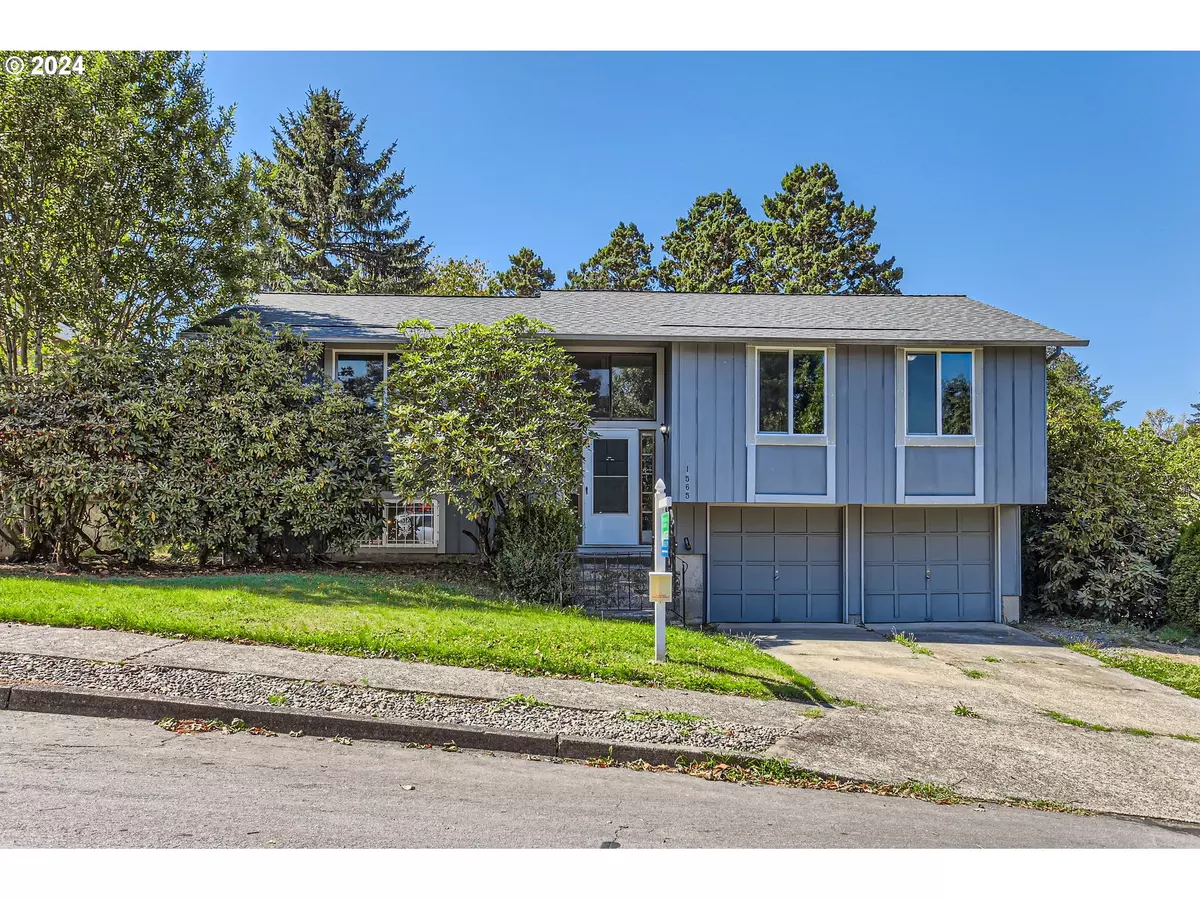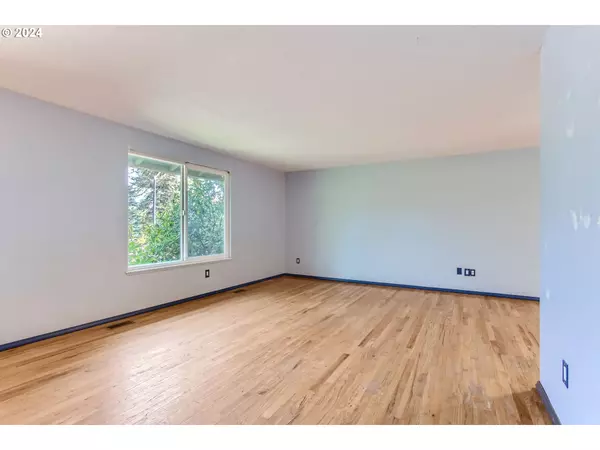
3 Beds
2 Baths
1,767 SqFt
3 Beds
2 Baths
1,767 SqFt
Key Details
Property Type Single Family Home
Sub Type Single Family Residence
Listing Status Pending
Purchase Type For Sale
Square Footage 1,767 sqft
Price per Sqft $243
Subdivision Binford Farms
MLS Listing ID 24574759
Style Stories2, Split
Bedrooms 3
Full Baths 2
Year Built 1973
Annual Tax Amount $4,115
Tax Year 2023
Lot Size 6,969 Sqft
Property Description
Location
State OR
County Multnomah
Area _144
Rooms
Basement Daylight, Finished
Interior
Interior Features Ceiling Fan, Hardwood Floors, Hookup Available, Laminate Flooring, Tile Floor, Washer Dryer
Heating Forced Air
Cooling Central Air
Fireplaces Number 1
Fireplaces Type Gas, Stove
Appliance Dishwasher, Disposal, Free Standing Range, Free Standing Refrigerator, Microwave, Tile
Exterior
Exterior Feature Covered Deck, Fenced, Yard
Parking Features Attached, Oversized
Garage Spaces 2.0
View Park Greenbelt
Roof Type Composition
Garage Yes
Building
Lot Description Gentle Sloping, Trees
Story 2
Foundation Concrete Perimeter
Sewer Public Sewer
Water Public Water
Level or Stories 2
Schools
Elementary Schools Hollydale
Middle Schools Dexter Mccarty
High Schools Gresham
Others
Senior Community No
Acceptable Financing Cash, Conventional
Listing Terms Cash, Conventional


"My job is to find and attract mastery-based agents to the office, protect the culture, and make sure everyone is happy! "






