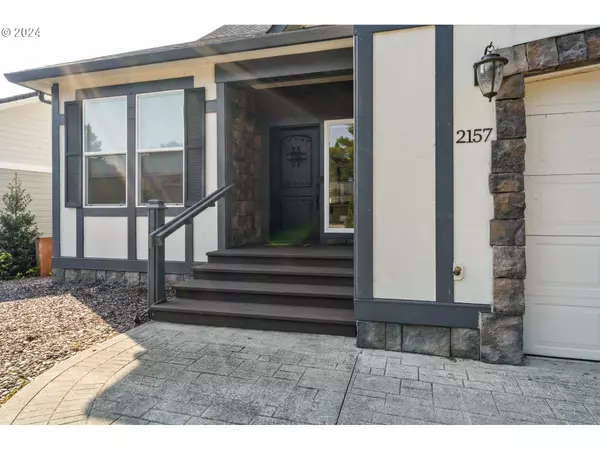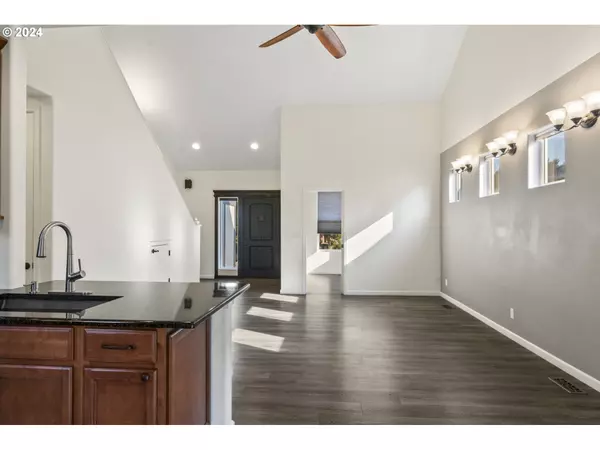
4 Beds
2.1 Baths
2,004 SqFt
4 Beds
2.1 Baths
2,004 SqFt
Key Details
Property Type Single Family Home
Sub Type Single Family Residence
Listing Status Active
Purchase Type For Sale
Square Footage 2,004 sqft
Price per Sqft $316
MLS Listing ID 24417544
Style Custom Style, Tudor
Bedrooms 4
Full Baths 2
Condo Fees $400
HOA Fees $400/ann
Year Built 2011
Annual Tax Amount $4,452
Tax Year 2023
Lot Size 6,534 Sqft
Property Description
Location
State OR
County Lane
Area _228
Rooms
Basement Crawl Space
Interior
Interior Features Engineered Hardwood, Garage Door Opener, Granite, High Speed Internet, Laundry, Wallto Wall Carpet
Heating Forced Air, Heat Pump
Cooling Central Air
Appliance Builtin Range, Dishwasher
Exterior
Exterior Feature Covered Deck, Fenced, Outbuilding, Yard
Parking Features Attached
Garage Spaces 2.0
Roof Type Composition
Garage Yes
Building
Story 2
Foundation Concrete Perimeter
Sewer Public Sewer
Water Public Water
Level or Stories 2
Schools
Elementary Schools Siuslaw
Middle Schools Siuslaw
High Schools Siuslaw
Others
HOA Name Additional Contact: Pam Howard925-285-5406
Senior Community No
Acceptable Financing Cash, Conventional, VALoan
Listing Terms Cash, Conventional, VALoan


"My job is to find and attract mastery-based agents to the office, protect the culture, and make sure everyone is happy! "






