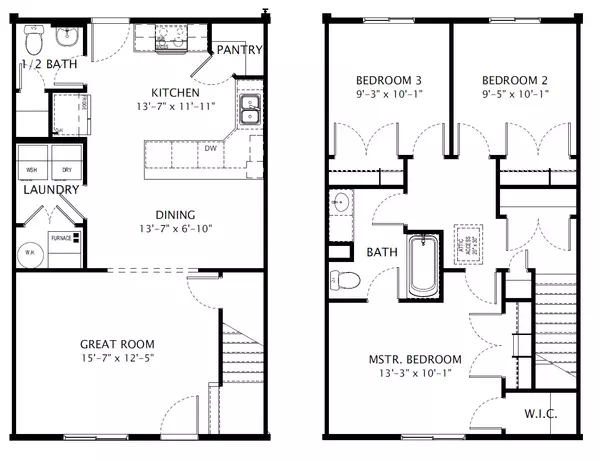
16 Beds
9 Baths
7,212 SqFt
16 Beds
9 Baths
7,212 SqFt
Key Details
Property Type Multi-Family
Sub Type > 4 Units
Listing Status Active
Purchase Type For Sale
Square Footage 7,212 sqft
Price per Sqft $209
Subdivision Cedar Breaks
MLS Listing ID 2023567
Style Side By Side
Bedrooms 16
Construction Status Und. Const.
HOA Fees $100/mo
HOA Y/N Yes
Year Built 2024
Lot Size 2,613 Sqft
Acres 0.06
Lot Dimensions 0.0x0.0x0.0
Property Description
Location
State UT
County Iron
Area Cedar Cty; Enoch; Pintura
Zoning Multi-Family
Interior
Interior Features Bath: Master, Bath: Sep. Tub/Shower, Closet: Walk-In, Disposal, Great Room, Range/Oven: Free Stdng., Dishwasher: Built-In
Heating Forced Air
Flooring Carpet
Inclusions Microwave, Range
Fireplace No
Exterior
Exterior Feature Patio: Open
Carport Spaces 12
Utilities Available Natural Gas Connected, Electricity Connected, Sewer Connected, Sewer: Public, Water Connected
Amenities Available Insurance, Maintenance, Sewer Paid, Snow Removal, Trash, Water
Waterfront No
View Y/N No
Roof Type Asphalt
Present Use Residential
Topography Road: Paved, Sprinkler: Auto-Full, Terrain, Flat
Porch Patio: Open
Total Parking Spaces 12
Private Pool false
Building
Lot Description Road: Paved, Sprinkler: Auto-Full
Sewer Sewer: Connected, Sewer: Public
Water Culinary
Structure Type Concrete,Stone,Stucco
New Construction Yes
Construction Status Und. Const.
Schools
Elementary Schools None/Other
Middle Schools Canyon View Middle
High Schools Canyon View
School District Iron
Others
HOA Fee Include Insurance,Maintenance Grounds,Sewer,Trash,Water
Senior Community No
Tax ID B-2043-0097-0000
Monthly Total Fees $100
Acceptable Financing Cash, Conventional
Listing Terms Cash, Conventional

"My job is to find and attract mastery-based agents to the office, protect the culture, and make sure everyone is happy! "






