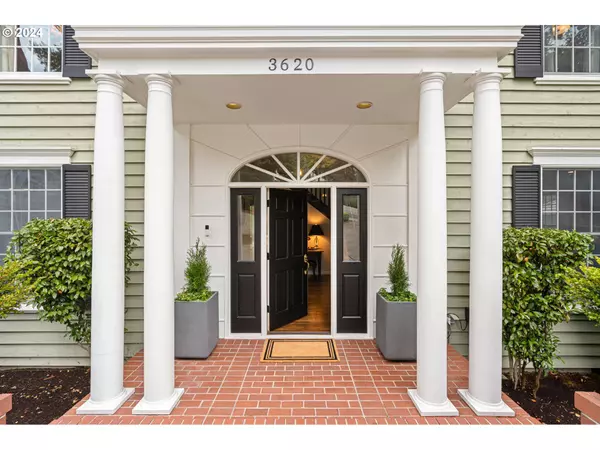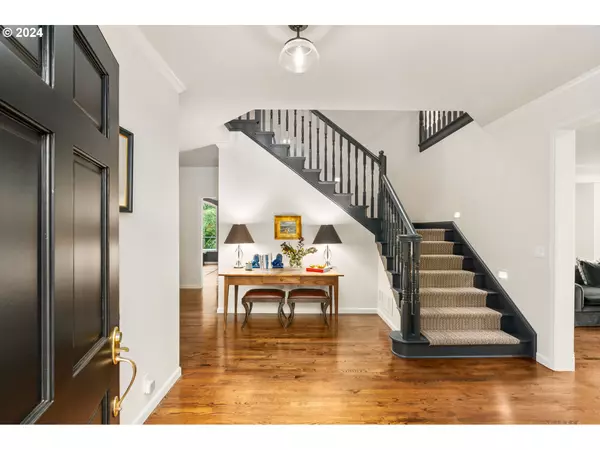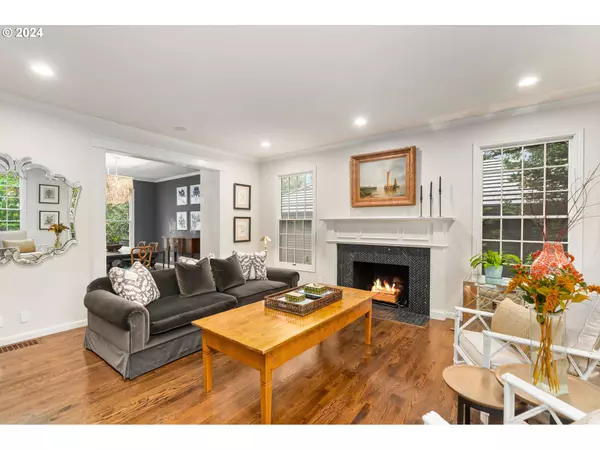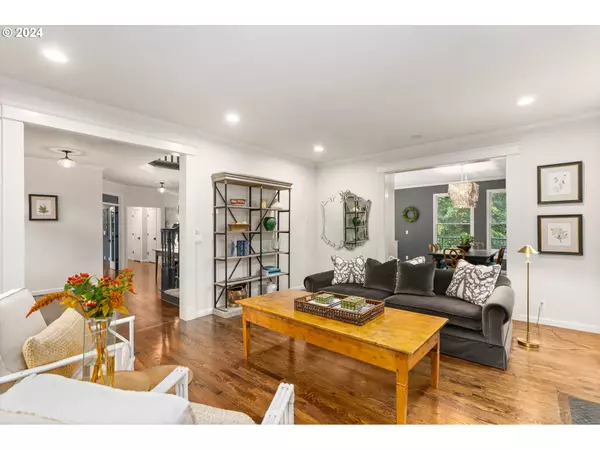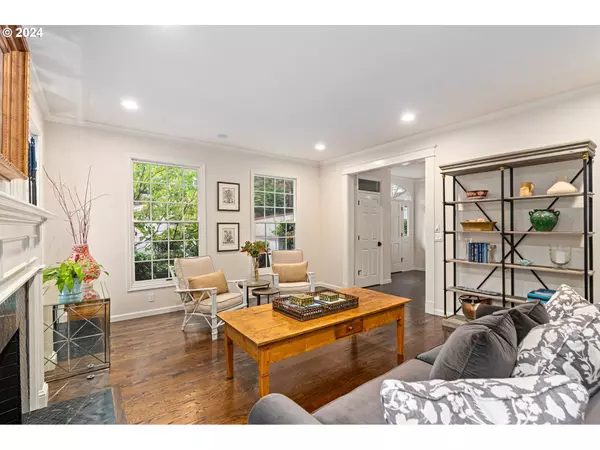
5 Beds
4.1 Baths
4,809 SqFt
5 Beds
4.1 Baths
4,809 SqFt
Key Details
Property Type Single Family Home
Sub Type Single Family Residence
Listing Status Active
Purchase Type For Sale
Square Footage 4,809 sqft
Price per Sqft $322
Subdivision Bridlemile/ Raleigh Hills
MLS Listing ID 24107248
Style Colonial, Traditional
Bedrooms 5
Full Baths 4
Condo Fees $800
HOA Fees $800/ann
Year Built 1992
Annual Tax Amount $19,754
Tax Year 2023
Lot Size 0.490 Acres
Property Description
Location
State OR
County Multnomah
Area _148
Zoning R20
Rooms
Basement Daylight, Finished, Separate Living Quarters Apartment Aux Living Unit
Interior
Interior Features Central Vacuum, Hardwood Floors, High Ceilings, High Speed Internet, Laundry, Quartz, Separate Living Quarters Apartment Aux Living Unit, Skylight, Sound System, Sprinkler, Wallto Wall Carpet, Washer Dryer
Heating Forced Air, Zoned
Cooling Central Air
Fireplaces Number 2
Fireplaces Type Gas, Wood Burning
Appliance Builtin Refrigerator, Disposal, Free Standing Gas Range, Island, Microwave, Quartz, Range Hood, Solid Surface Countertop, Stainless Steel Appliance
Exterior
Exterior Feature Deck, Sprinkler, Yard
Parking Features Attached, Oversized
Garage Spaces 3.0
View Creek Stream, Trees Woods
Roof Type Other,Tile
Garage Yes
Building
Lot Description Green Belt, Private, Terraced, Trees, Wooded
Story 3
Foundation Concrete Perimeter
Sewer Public Sewer
Water Public Water
Level or Stories 3
Schools
Elementary Schools Bridlemile
Middle Schools West Sylvan
High Schools Lincoln
Others
HOA Name For maintenance of the common areas.
Senior Community No
Acceptable Financing Cash, Conventional
Listing Terms Cash, Conventional


"My job is to find and attract mastery-based agents to the office, protect the culture, and make sure everyone is happy! "


