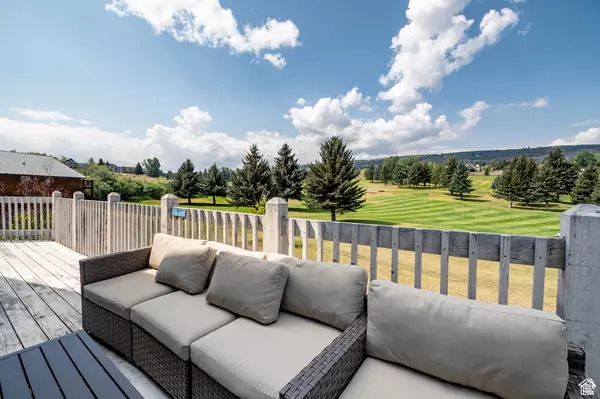
6 Beds
4 Baths
3,655 SqFt
6 Beds
4 Baths
3,655 SqFt
Key Details
Property Type Single Family Home
Sub Type Single Family Residence
Listing Status Active
Purchase Type For Sale
Square Footage 3,655 sqft
Price per Sqft $259
Subdivision Foxridge Sub
MLS Listing ID 2026024
Style Stories: 2
Bedrooms 6
Full Baths 3
Half Baths 1
Construction Status Blt./Standing
HOA Fees $400/ann
HOA Y/N Yes
Abv Grd Liv Area 2,535
Year Built 2004
Annual Tax Amount $3,018
Lot Size 0.350 Acres
Acres 0.35
Lot Dimensions 100.0x161.0x103.0
Property Description
Location
State UT
County Rich
Area Garden Cty; Lake Town; Round
Zoning Single-Family, Short Term Rental Allowed
Rooms
Basement Daylight, Entrance, Full
Main Level Bedrooms 2
Interior
Interior Features Great Room, Kitchen: Updated, Range/Oven: Free Stdng., Vaulted Ceilings
Heating Forced Air, Propane, Wood
Cooling Central Air
Flooring Carpet, Hardwood, Tile
Fireplaces Number 1
Inclusions Basketball Standard, Dryer, Gas Grill/BBQ, Microwave, Range, Refrigerator, Washer
Equipment Basketball Standard
Fireplace Yes
Window Features Blinds,Drapes
Appliance Dryer, Gas Grill/BBQ, Microwave, Refrigerator, Washer
Exterior
Exterior Feature Entry (Foyer), Lighting, Porch: Open, Walkout
Garage Spaces 2.0
Utilities Available Electricity Connected, Sewer Connected, Water Connected
Amenities Available Snow Removal
View Y/N Yes
View Lake, Mountain(s)
Roof Type Asphalt
Present Use Single Family
Topography Cul-de-Sac, Road: Paved, Terrain, Flat, Terrain: Grad Slope, View: Lake, View: Mountain, Adjacent to Golf Course
Handicap Access Accessible Hallway(s), Single Level Living
Porch Porch: Open
Total Parking Spaces 10
Private Pool No
Building
Lot Description Cul-De-Sac, Road: Paved, Terrain: Grad Slope, View: Lake, View: Mountain, Near Golf Course
Faces East
Story 3
Sewer Sewer: Connected
Water Culinary, Private
Structure Type Asphalt,Cement Siding
New Construction No
Construction Status Blt./Standing
Schools
Elementary Schools North Rich
Middle Schools Rich
High Schools Rich
School District Rich
Others
Senior Community No
Tax ID 36-04-080-0012
Monthly Total Fees $400
Acceptable Financing Cash, Conventional, FHA, VA Loan
Listing Terms Cash, Conventional, FHA, VA Loan

"My job is to find and attract mastery-based agents to the office, protect the culture, and make sure everyone is happy! "






