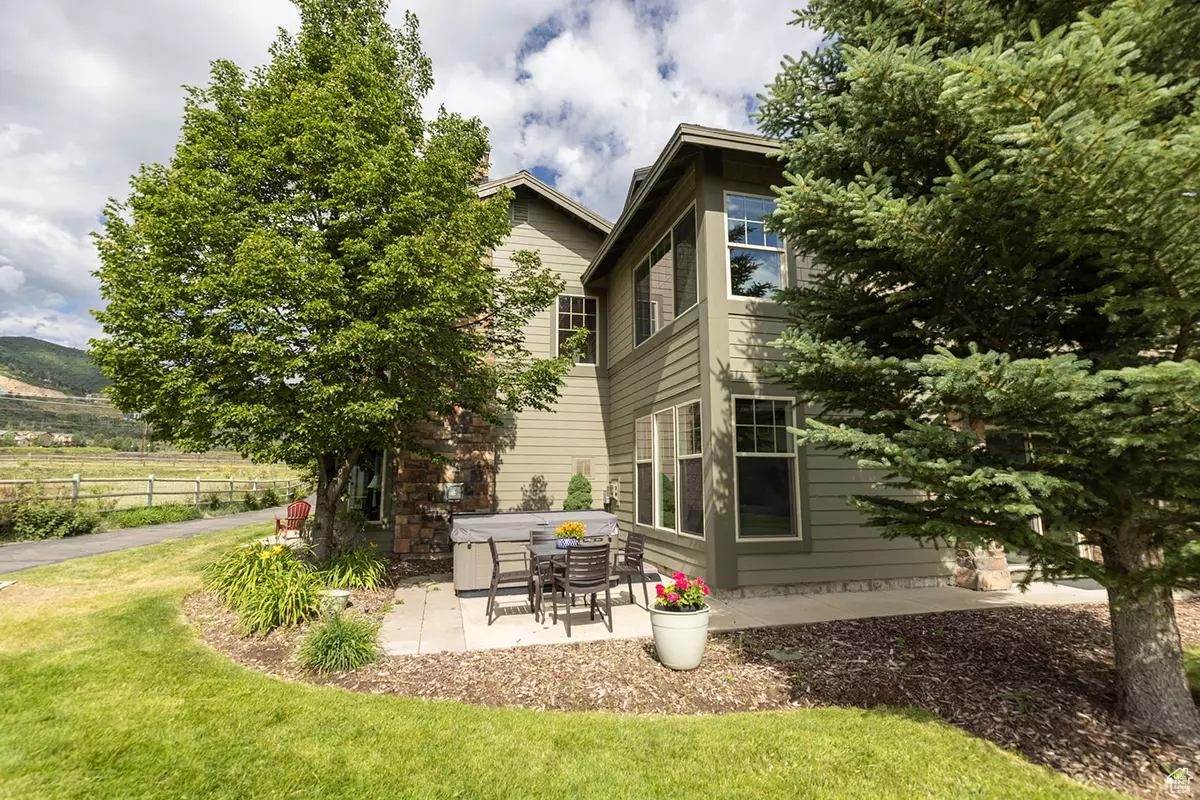
2 Beds
3 Baths
1,447 SqFt
2 Beds
3 Baths
1,447 SqFt
Key Details
Property Type Townhouse
Sub Type Townhouse
Listing Status Pending
Purchase Type For Sale
Square Footage 1,447 sqft
Price per Sqft $888
Subdivision Fox Point At Redston
MLS Listing ID 2026100
Style Townhouse; Row-mid
Bedrooms 2
Full Baths 2
Half Baths 1
Construction Status Blt./Standing
HOA Fees $506/mo
HOA Y/N Yes
Abv Grd Liv Area 1,447
Year Built 2003
Annual Tax Amount $5,200
Lot Size 435 Sqft
Acres 0.01
Lot Dimensions 0.0x0.0x0.0
Property Description
Location
State UT
County Summit
Area Park City; Kimball Jct; Smt Pk
Zoning Short Term Rental Allowed
Rooms
Basement Slab
Primary Bedroom Level Floor: 2nd
Master Bedroom Floor: 2nd
Interior
Interior Features Alarm: Fire, Bath: Master, Bath: Sep. Tub/Shower, Disposal, Gas Log, Jetted Tub, Kitchen: Updated, Range: Gas, Range/Oven: Built-In, Vaulted Ceilings, Granite Countertops
Heating Forced Air, Gas: Central
Cooling Central Air
Flooring Carpet, Tile, Slate
Fireplaces Number 1
Inclusions Ceiling Fan, Dryer, Hot Tub, Microwave, Range, Refrigerator, Washer, Water Softener: Own, Window Coverings
Equipment Hot Tub, Window Coverings
Fireplace Yes
Window Features Blinds,Shades
Appliance Ceiling Fan, Dryer, Microwave, Refrigerator, Washer, Water Softener Owned
Laundry Gas Dryer Hookup
Exterior
Exterior Feature Double Pane Windows, Sliding Glass Doors, Storm Doors, Storm Windows, Walkout, Patio: Open
Garage Spaces 2.0
Utilities Available Natural Gas Connected, Electricity Connected, Sewer Connected, Water Connected
Amenities Available Biking Trails, Cable TV, Hiking Trails, Maintenance, Pet Rules, Pets Permitted, Picnic Area, Sewer Paid, Snow Removal, Trash, Water
Waterfront No
View Y/N Yes
View Mountain(s)
Roof Type Asphalt,Pitched
Present Use Residential
Topography Curb & Gutter, Road: Paved, Secluded Yard, Sidewalks, Sprinkler: Auto-Full, Terrain, Flat, View: Mountain, Drip Irrigation: Auto-Full
Handicap Access Accessible Doors, Accessible Hallway(s), Accessible Electrical and Environmental Controls, Accessible Kitchen Appliances, Ground Level
Porch Patio: Open
Total Parking Spaces 4
Private Pool false
Building
Lot Description Curb & Gutter, Road: Paved, Secluded, Sidewalks, Sprinkler: Auto-Full, View: Mountain, Drip Irrigation: Auto-Full
Faces East
Story 2
Sewer Sewer: Connected
Water Culinary, Private
Structure Type Composition,Stone
New Construction No
Construction Status Blt./Standing
Schools
Elementary Schools Jeremy Ranch
Middle Schools Ecker Hill
High Schools Park City
School District Park City
Others
HOA Fee Include Cable TV,Maintenance Grounds,Sewer,Trash,Water
Senior Community No
Tax ID FPRV-26-B-1
Monthly Total Fees $506
Acceptable Financing Cash, Conventional, Exchange
Listing Terms Cash, Conventional, Exchange

"My job is to find and attract mastery-based agents to the office, protect the culture, and make sure everyone is happy! "






