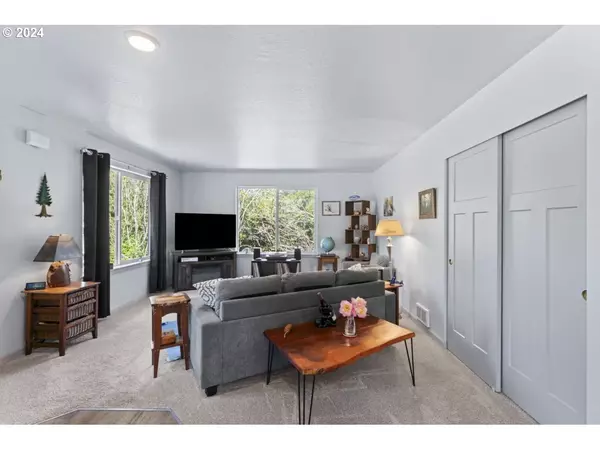
3 Beds
2 Baths
1,248 SqFt
3 Beds
2 Baths
1,248 SqFt
Key Details
Property Type Single Family Home
Sub Type Single Family Residence
Listing Status Active
Purchase Type For Sale
Square Footage 1,248 sqft
Price per Sqft $384
Subdivision North Lakes
MLS Listing ID 24063393
Style Stories1, Contemporary
Bedrooms 3
Full Baths 2
Year Built 2022
Annual Tax Amount $2,842
Tax Year 2023
Lot Size 0.300 Acres
Property Description
Location
State OR
County Lane
Area _230
Zoning RR1
Rooms
Basement Crawl Space
Interior
Interior Features Laundry, Luxury Vinyl Plank, Wallto Wall Carpet, Washer Dryer
Heating Wall Furnace, Wall Heater
Cooling None
Appliance Dishwasher, Free Standing Range, Free Standing Refrigerator, Granite, Induction Cooktop, Microwave, Stainless Steel Appliance
Exterior
Exterior Feature Patio, Porch, Xeriscape Landscaping
Parking Features Attached
Garage Spaces 2.0
View Trees Woods
Roof Type Composition,Shingle
Garage Yes
Building
Lot Description Level
Story 1
Foundation Concrete Perimeter
Sewer Sand Filtered, Septic Tank
Water Community, Public Water
Level or Stories 1
Schools
Elementary Schools Siuslaw
Middle Schools Siuslaw
High Schools Siuslaw
Others
Senior Community No
Acceptable Financing Cash, Conventional, FHA, USDALoan, VALoan
Listing Terms Cash, Conventional, FHA, USDALoan, VALoan


"My job is to find and attract mastery-based agents to the office, protect the culture, and make sure everyone is happy! "






