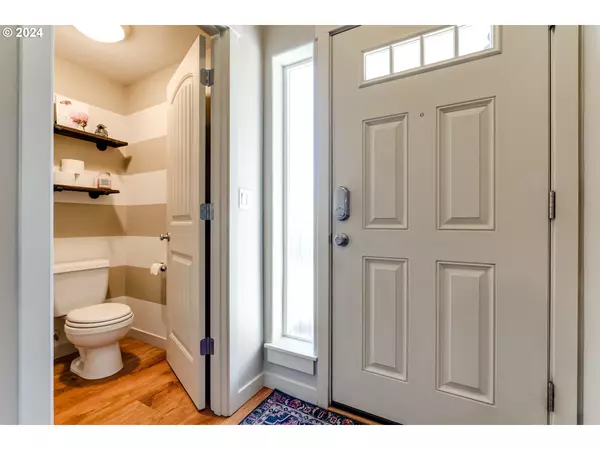
3 Beds
2.1 Baths
1,302 SqFt
3 Beds
2.1 Baths
1,302 SqFt
Key Details
Property Type Single Family Home
Sub Type Single Family Residence
Listing Status Pending
Purchase Type For Sale
Square Footage 1,302 sqft
Price per Sqft $322
Subdivision Greenbrier Meadows
MLS Listing ID 24153466
Style Stories2, Contemporary
Bedrooms 3
Full Baths 2
Condo Fees $129
HOA Fees $129/qua
Year Built 2011
Annual Tax Amount $3,542
Tax Year 2023
Lot Size 6,534 Sqft
Property Description
Location
State OR
County Lane
Area _246
Zoning R1
Rooms
Basement Crawl Space
Interior
Interior Features High Ceilings, Laminate Flooring, Laundry, Washer Dryer
Heating Forced Air
Cooling Heat Pump
Appliance Dishwasher, Disposal, Free Standing Range, Microwave, Plumbed For Ice Maker, Tile
Exterior
Exterior Feature Covered Deck, Fenced, Garden, Gas Hookup, Raised Beds, Sprinkler, Tool Shed, Yard
Garage Attached
Garage Spaces 2.0
Roof Type Composition
Parking Type Driveway
Garage Yes
Building
Lot Description Corner Lot, Level
Story 2
Foundation Concrete Perimeter
Sewer Public Sewer
Water Public Water
Level or Stories 2
Schools
Elementary Schools Prairie Mtn
Middle Schools Prairie Mtn
High Schools Willamette
Others
Senior Community No
Acceptable Financing Cash, Conventional, FHA, VALoan
Listing Terms Cash, Conventional, FHA, VALoan


"My job is to find and attract mastery-based agents to the office, protect the culture, and make sure everyone is happy! "






