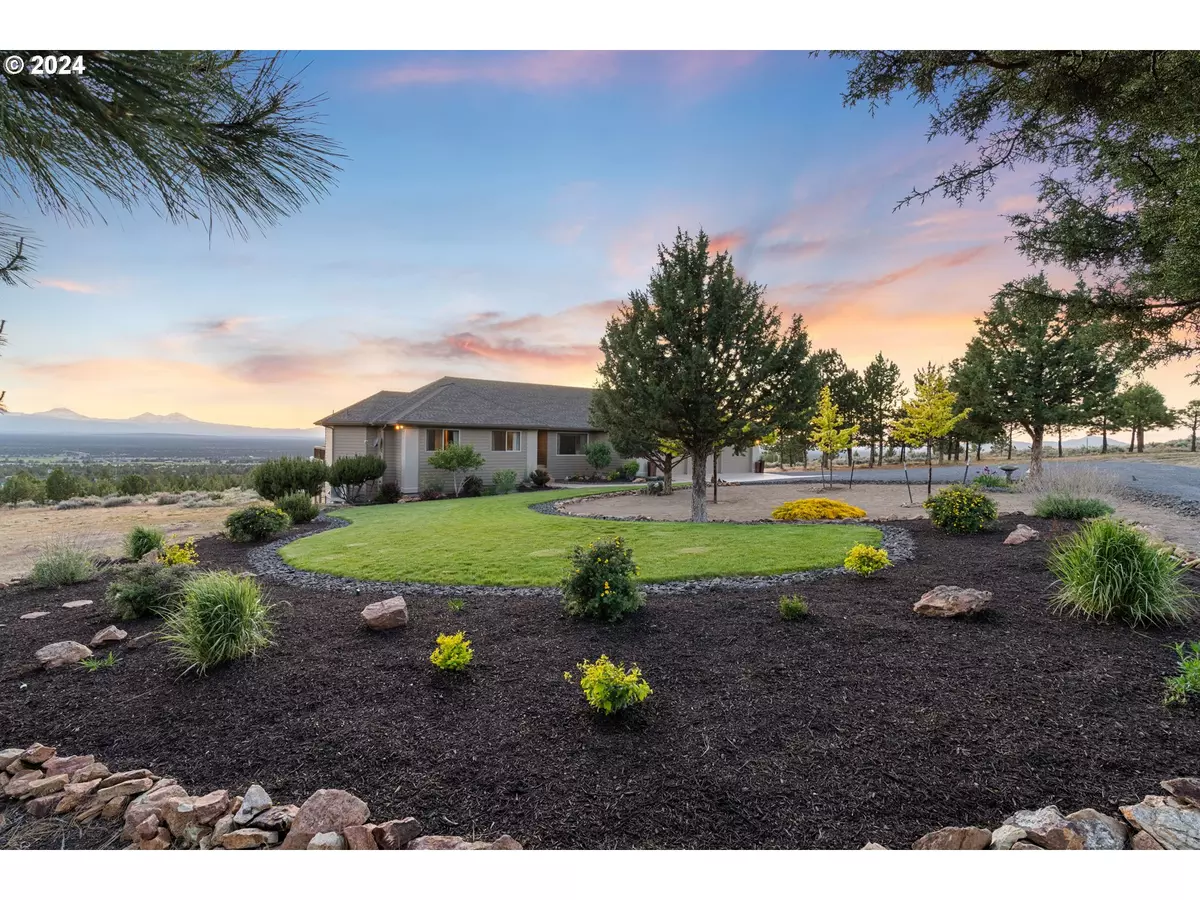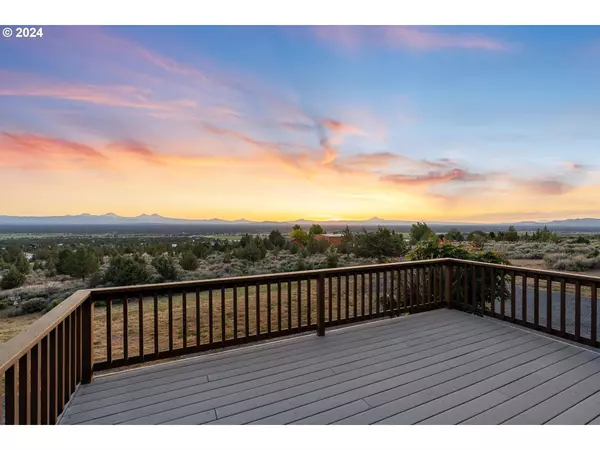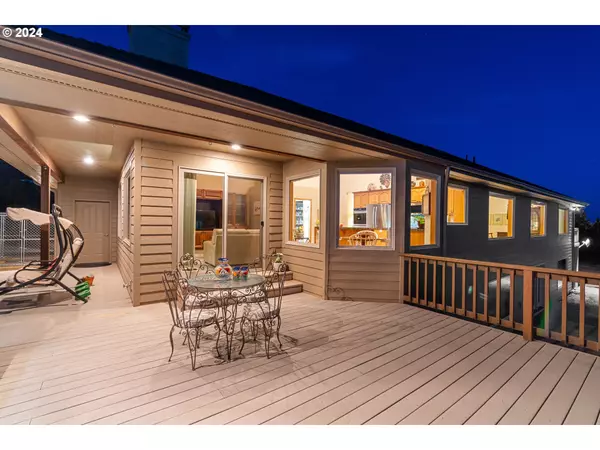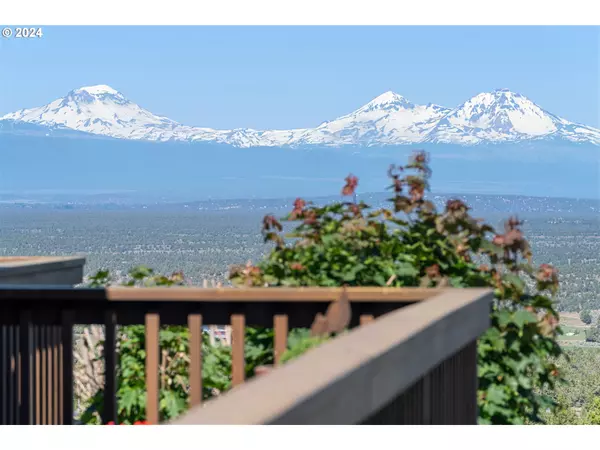
4 Beds
3 Baths
3,032 SqFt
4 Beds
3 Baths
3,032 SqFt
Key Details
Property Type Single Family Home
Sub Type Single Family Residence
Listing Status Active
Purchase Type For Sale
Square Footage 3,032 sqft
Price per Sqft $371
MLS Listing ID 24690494
Style Craftsman
Bedrooms 4
Full Baths 3
Year Built 1999
Annual Tax Amount $5,619
Tax Year 2023
Lot Size 6.810 Acres
Property Description
Location
State OR
County Crook
Area _330
Zoning R5
Rooms
Basement Exterior Entry, Finished, Separate Living Quarters Apartment Aux Living Unit
Interior
Interior Features Garage Door Opener, Granite, High Ceilings, Jetted Tub, Laundry, Separate Living Quarters Apartment Aux Living Unit, Sprinkler, Tile Floor, Vaulted Ceiling, Wallto Wall Carpet, Washer Dryer
Heating Forced Air, Heat Pump
Fireplaces Type Pellet Stove
Appliance Builtin Oven, Cooktop, Dishwasher, Disposal, Double Oven, Free Standing Refrigerator, Granite, Microwave, Pantry, Plumbed For Ice Maker, Stainless Steel Appliance, Tile, Trash Compactor
Exterior
Exterior Feature Covered Patio, Deck, Dog Run, Fenced, Guest Quarters, Patio, R V Parking, Sprinkler, Yard
Parking Features Attached, Oversized
Garage Spaces 3.0
View Mountain, Territorial
Roof Type Composition
Garage Yes
Building
Lot Description Gated, Gentle Sloping, Private, Private Road, Secluded, Wooded
Story 2
Foundation Slab, Stem Wall
Sewer Septic Tank, Standard Septic
Water Public Water
Level or Stories 2
Schools
Elementary Schools Powell Butte
Middle Schools Crook County
High Schools Crook County
Others
Senior Community No
Acceptable Financing Cash, Conventional, FHA, USDALoan, VALoan
Listing Terms Cash, Conventional, FHA, USDALoan, VALoan


"My job is to find and attract mastery-based agents to the office, protect the culture, and make sure everyone is happy! "






