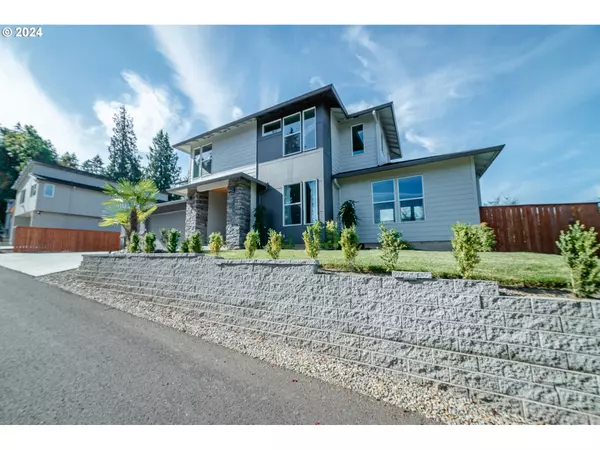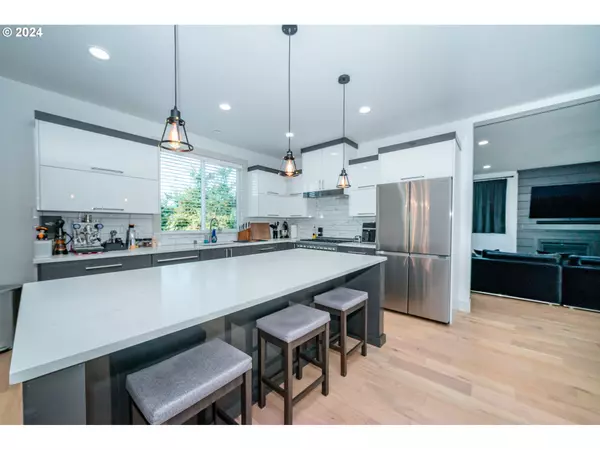
3 Beds
2.1 Baths
2,462 SqFt
3 Beds
2.1 Baths
2,462 SqFt
Key Details
Property Type Single Family Home
Sub Type Single Family Residence
Listing Status Active
Purchase Type For Sale
Square Footage 2,462 sqft
Price per Sqft $324
MLS Listing ID 24063077
Style Stories2, Contemporary
Bedrooms 3
Full Baths 2
Condo Fees $355
HOA Fees $355/ann
Year Built 2021
Annual Tax Amount $5,252
Tax Year 2024
Lot Size 8,712 Sqft
Property Description
Location
State WA
County Clark
Area _44
Rooms
Basement Crawl Space
Interior
Interior Features Dual Flush Toilet, Garage Door Opener, Hardwood Floors, High Speed Internet, Laundry, Quartz, Tile Floor, Washer Dryer
Heating Forced Air
Cooling Central Air, Heat Pump
Fireplaces Number 1
Fireplaces Type Gas
Appliance Dishwasher, Disposal, Free Standing Gas Range, Free Standing Refrigerator, Island, Microwave, Plumbed For Ice Maker, Quartz, Range Hood, Stainless Steel Appliance
Exterior
Exterior Feature Covered Patio, Fenced, Free Standing Hot Tub, Gas Hookup, R V Parking, Sprinkler, Yard
Garage Attached
Garage Spaces 3.0
Roof Type Composition
Parking Type Driveway, Parking Pad
Garage Yes
Building
Lot Description Flag Lot, Private
Story 2
Foundation Concrete Perimeter, Pillar Post Pier
Sewer Public Sewer
Water Public Water
Level or Stories 2
Schools
Elementary Schools Pleasant Valley
Middle Schools Pleasant Valley
High Schools Prairie
Others
Senior Community No
Acceptable Financing Cash, Conventional, FHA, VALoan
Listing Terms Cash, Conventional, FHA, VALoan


"My job is to find and attract mastery-based agents to the office, protect the culture, and make sure everyone is happy! "






