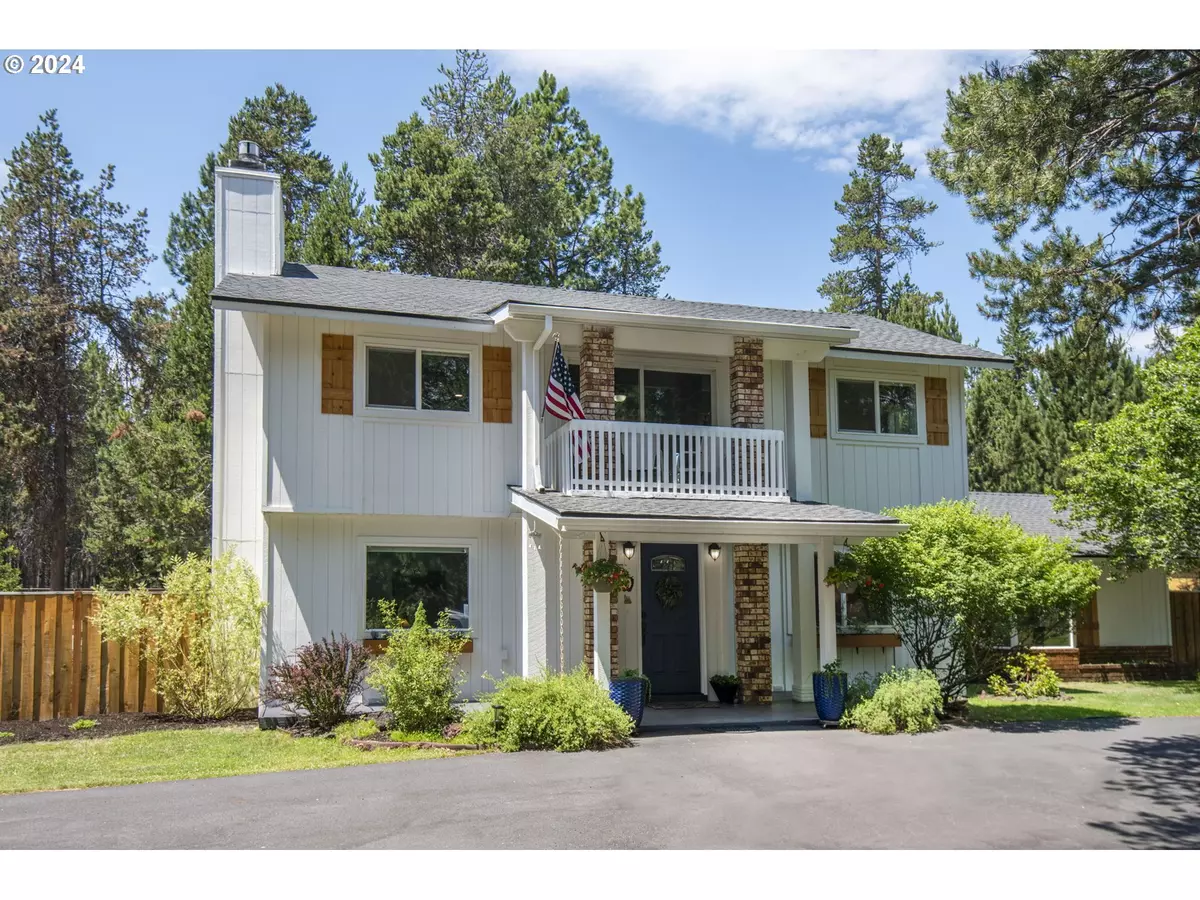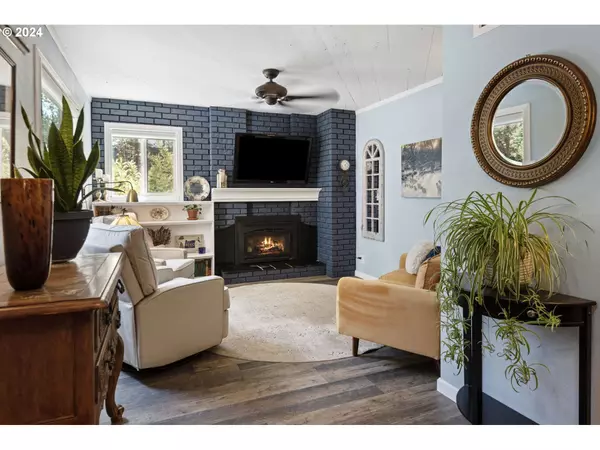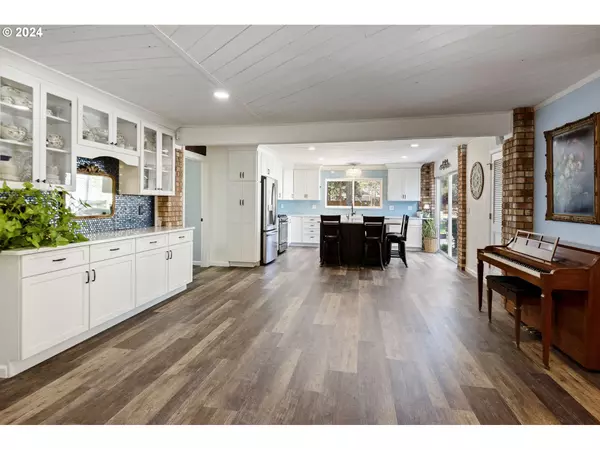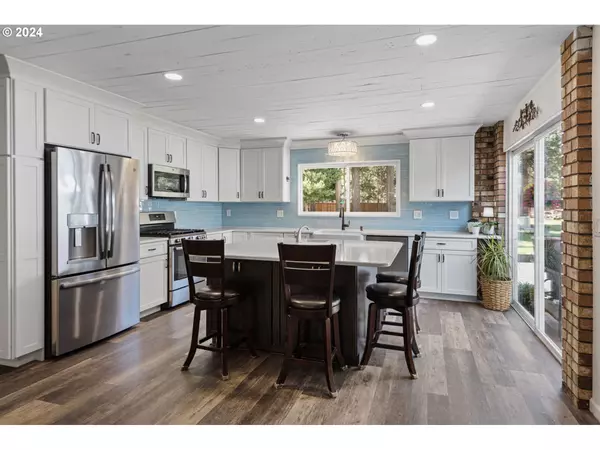
5 Beds
6 Baths
4,880 SqFt
5 Beds
6 Baths
4,880 SqFt
Key Details
Property Type Single Family Home
Sub Type Single Family Residence
Listing Status Active
Purchase Type For Sale
Square Footage 4,880 sqft
Price per Sqft $181
MLS Listing ID 24663103
Style Stories2, Traditional
Bedrooms 5
Full Baths 6
Year Built 1977
Annual Tax Amount $4,639
Tax Year 2023
Lot Size 0.830 Acres
Property Description
Location
State OR
County Deschutes
Area _320
Zoning RR10
Rooms
Basement Crawl Space
Interior
Interior Features Ceiling Fan, Laundry, Luxury Vinyl Plank, Quartz, Washer Dryer, Water Softener
Heating Gas Stove, Wood Stove, Zoned
Cooling None
Fireplaces Number 3
Fireplaces Type Propane, Wood Burning
Appliance Builtin Range, Convection Oven, Dishwasher, Gas Appliances, Island, Microwave, Pantry, Plumbed For Ice Maker, Quartz, Stainless Steel Appliance, Water Purifier
Exterior
Exterior Feature Fenced, Garden, Gas Hookup, Outbuilding, Patio, Public Road, Raised Beds, R V Parking, R V Boat Storage, Sprinkler, Tool Shed, Water Feature, Workshop
Garage Detached
Garage Spaces 2.0
Roof Type Composition
Parking Type Carport, R V Access Parking
Garage Yes
Building
Lot Description Public Road, Trees
Story 2
Foundation Stem Wall
Sewer Septic Tank, Standard Septic
Water Private, Well
Level or Stories 2
Schools
Elementary Schools Three Rivers
Middle Schools Three Rivers
High Schools Caldera
Others
Senior Community No
Acceptable Financing Cash, Conventional, VALoan
Listing Terms Cash, Conventional, VALoan


"My job is to find and attract mastery-based agents to the office, protect the culture, and make sure everyone is happy! "






