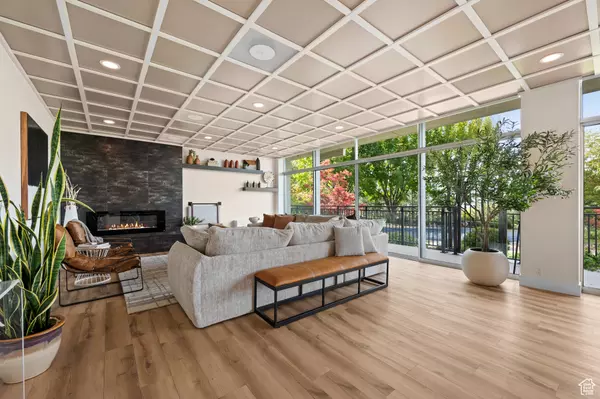
2 Beds
3 Baths
2,685 SqFt
2 Beds
3 Baths
2,685 SqFt
Key Details
Property Type Condo
Sub Type Condominium
Listing Status Active
Purchase Type For Sale
Square Footage 2,685 sqft
Price per Sqft $391
Subdivision Canyon Crest
MLS Listing ID 2030678
Style Condo; Main Level
Bedrooms 2
Full Baths 1
Half Baths 1
Three Quarter Bath 1
Construction Status Blt./Standing
HOA Fees $1,596/mo
HOA Y/N Yes
Abv Grd Liv Area 2,685
Year Built 1965
Annual Tax Amount $4,566
Lot Size 435 Sqft
Acres 0.01
Lot Dimensions 0.0x0.0x0.0
Property Description
Location
State UT
County Salt Lake
Area Salt Lake City; Ft Douglas
Zoning Single-Family
Rooms
Basement None
Primary Bedroom Level Floor: 1st
Master Bedroom Floor: 1st
Main Level Bedrooms 2
Interior
Interior Features Bath: Master, Bath: Sep. Tub/Shower, Closet: Walk-In, Disposal, Great Room, Jetted Tub, Kitchen: Updated, Oven: Wall, Range: Countertop, Silestone Countertops, Theater Room
Heating Forced Air, Hot Water
Cooling Central Air
Flooring Carpet, Tile
Fireplaces Number 1
Inclusions Microwave, Range, Refrigerator
Fireplace Yes
Window Features Part
Appliance Microwave, Refrigerator
Laundry Electric Dryer Hookup
Exterior
Exterior Feature Entry (Foyer), Secured Building, Secured Parking, Sliding Glass Doors, Walkout, Patio: Open
Garage Spaces 3.0
Pool Gunite, Heated, In Ground
Utilities Available Natural Gas Connected, Electricity Connected, Sewer Connected, Sewer: Public, Water Connected
Amenities Available Other, Barbecue, Cable TV, Controlled Access, Earthquake Insurance, Electricity, Gas, Fitness Center, Insurance, Maintenance, Management, Pet Rules, Pets Permitted, Picnic Area, Pool, Security, Sewer Paid, Snow Removal, Storage, Trash, Water
Waterfront No
View Y/N Yes
View Mountain(s), Valley
Roof Type Flat,Rubber
Present Use Residential
Topography Cul-de-Sac, Terrain, Flat, View: Mountain, View: Valley, View: Water
Handicap Access Accessible Elevator Installed, Ground Level, Accessible Entrance, Single Level Living
Porch Patio: Open
Parking Type Covered, Secured
Total Parking Spaces 3
Private Pool true
Building
Lot Description Cul-De-Sac, View: Mountain, View: Valley, View: Water
Story 1
Sewer Sewer: Connected, Sewer: Public
Water Culinary
Structure Type Brick
New Construction No
Construction Status Blt./Standing
Schools
Elementary Schools Indian Hills
Middle Schools Clayton
High Schools East
School District Salt Lake
Others
HOA Fee Include Cable TV,Electricity,Gas Paid,Insurance,Maintenance Grounds,Sewer,Trash,Water
Senior Community No
Tax ID 16-11-252-229
Monthly Total Fees $1, 596
Acceptable Financing Cash, Conventional
Listing Terms Cash, Conventional

"My job is to find and attract mastery-based agents to the office, protect the culture, and make sure everyone is happy! "






