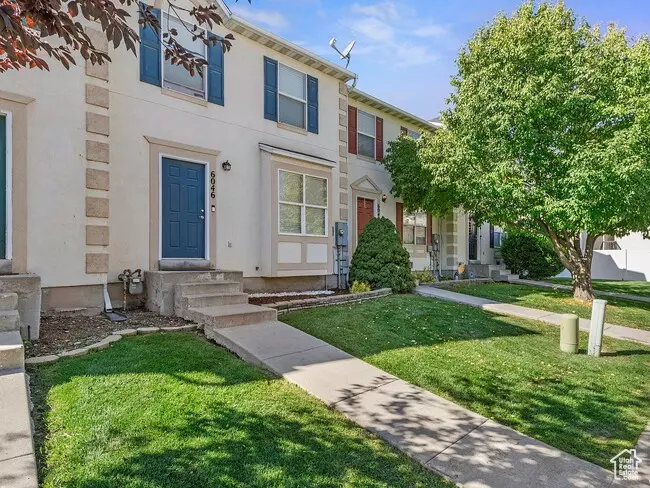
3 Beds
4 Baths
1,676 SqFt
3 Beds
4 Baths
1,676 SqFt
Key Details
Property Type Townhouse
Sub Type Townhouse
Listing Status Active
Purchase Type For Rent
Square Footage 1,676 sqft
Subdivision Glencoe Townhomes
MLS Listing ID 2031737
Style Townhouse; Row-mid
Bedrooms 3
Full Baths 1
Half Baths 1
Three Quarter Bath 2
Construction Status Blt./Standing
HOA Fees $111/mo
HOA Y/N Yes
Abv Grd Liv Area 1,114
Year Built 2000
Annual Tax Amount $1,803
Lot Size 1,742 Sqft
Acres 0.04
Lot Dimensions 0.0x0.0x0.0
Property Description
Location
State UT
County Salt Lake
Area Murray; Taylorsvl; Midvale
Zoning Single-Family
Rooms
Basement Full
Interior
Interior Features Bath: Master, Range: Down Vent, Range/Oven: Free Stdng.
Heating Forced Air, Gas: Central
Cooling Central Air
Flooring Carpet, Laminate, Stone, Vinyl
Inclusions Range, Range Hood, Refrigerator
Fireplace No
Window Features Blinds,Part
Appliance Range Hood, Refrigerator
Laundry Electric Dryer Hookup
Exterior
Exterior Feature Bay Box Windows, Double Pane Windows, Sliding Glass Doors
Carport Spaces 2
Utilities Available Natural Gas Connected, Electricity Connected, Sewer Connected, Water Connected
Amenities Available Pets Permitted, Playground, Sewer Paid, Snow Removal, Trash, Water
Waterfront No
View Y/N No
Roof Type Asphalt
Present Use Residential
Topography Curb & Gutter, Fenced: Full, Road: Paved, Sidewalks, Sprinkler: Auto-Full
Parking Type Covered
Total Parking Spaces 2
Private Pool false
Building
Lot Description Curb & Gutter, Fenced: Full, Road: Paved, Sidewalks, Sprinkler: Auto-Full
Story 3
Sewer Sewer: Connected
Water Culinary
Finished Basement 90
Structure Type Aluminum,Stucco
New Construction No
Construction Status Blt./Standing
Schools
Elementary Schools Longview
Middle Schools Riverview
High Schools Murray
School District Murray
Others
HOA Fee Include Sewer,Trash,Water
Senior Community No
Tax ID 21-15-480-020
Monthly Total Fees $111

"My job is to find and attract mastery-based agents to the office, protect the culture, and make sure everyone is happy! "






