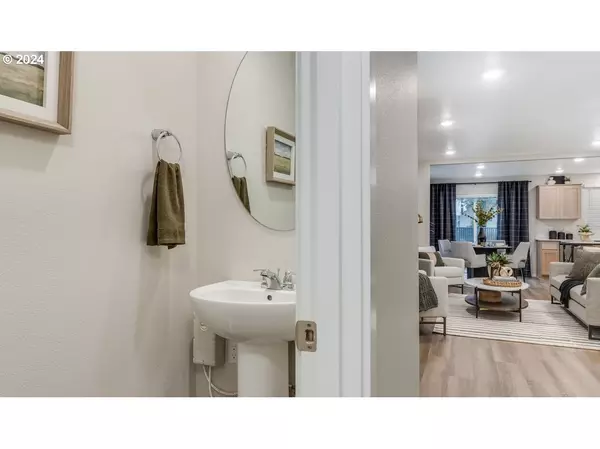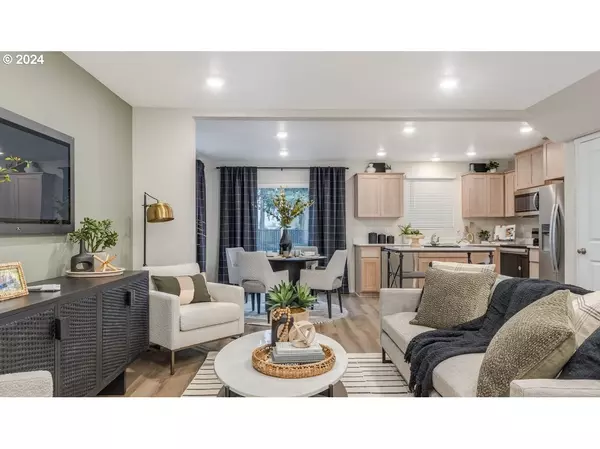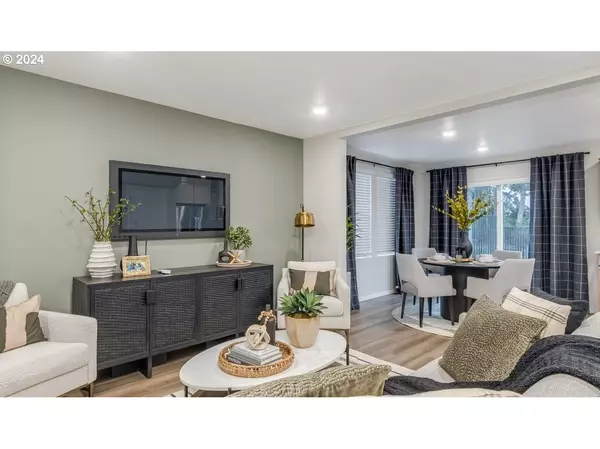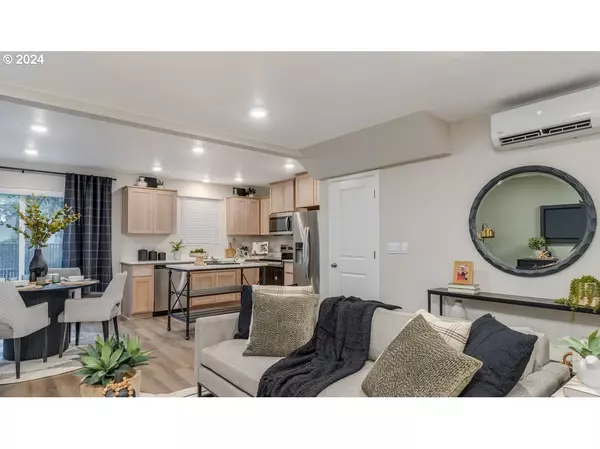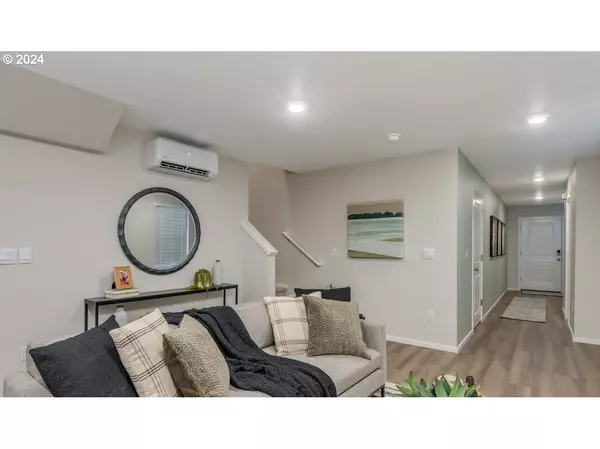
3 Beds
2.1 Baths
1,555 SqFt
3 Beds
2.1 Baths
1,555 SqFt
OPEN HOUSE
Fri Dec 20, 10:00am - 4:30pm
Sat Dec 21, 10:00am - 4:30pm
Key Details
Property Type Townhouse
Sub Type Townhouse
Listing Status Active
Purchase Type For Sale
Square Footage 1,555 sqft
Price per Sqft $266
Subdivision Vineyards At Blue Pearl
MLS Listing ID 24140572
Style Stories2, Townhouse
Bedrooms 3
Full Baths 2
Condo Fees $183
HOA Fees $183/mo
Year Built 2024
Annual Tax Amount $500
Tax Year 2024
Property Description
Location
State OR
County Multnomah
Area _144
Zoning TR
Interior
Interior Features Luxury Vinyl Plank, Quartz, Wallto Wall Carpet
Heating Heat Pump, Mini Split
Cooling Heat Pump, Mini Split
Appliance Dishwasher, Free Standing Range, Pantry, Plumbed For Ice Maker, Quartz, Stainless Steel Appliance
Exterior
Exterior Feature Patio
Parking Features Attached
Garage Spaces 1.0
Roof Type Composition,Shingle
Garage Yes
Building
Lot Description Level
Story 2
Sewer Public Sewer
Water Public Water
Level or Stories 2
Schools
Elementary Schools Powell Valley
Middle Schools Gordon Russell
High Schools Sam Barlow
Others
Senior Community No
Acceptable Financing Cash, Conventional, FHA, VALoan
Listing Terms Cash, Conventional, FHA, VALoan


"My job is to find and attract mastery-based agents to the office, protect the culture, and make sure everyone is happy! "


