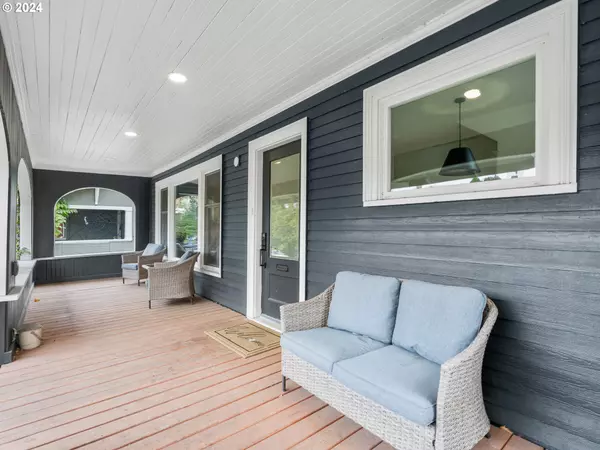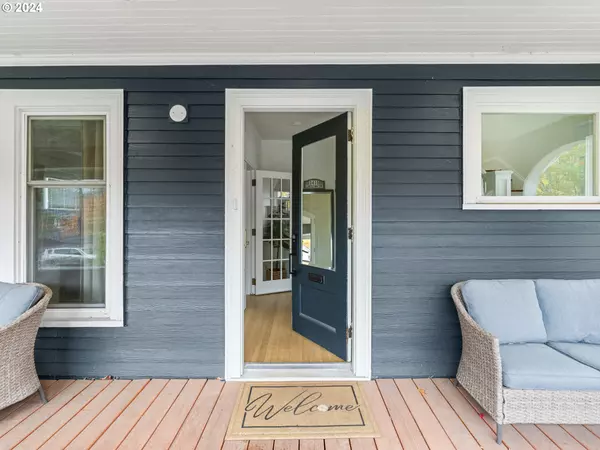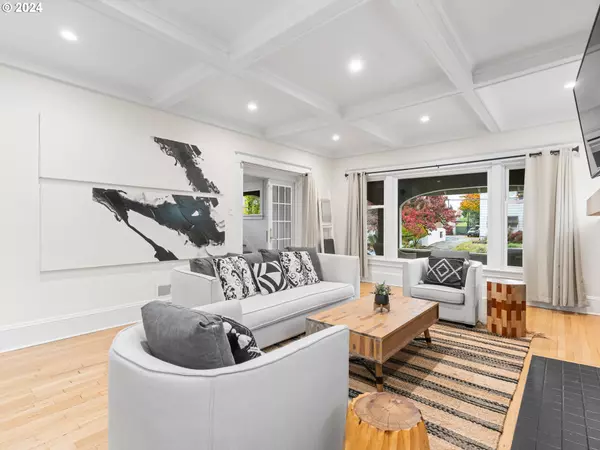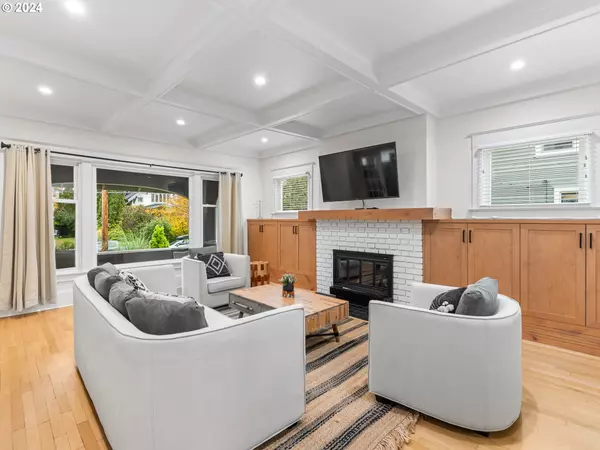
5 Beds
3.1 Baths
3,085 SqFt
5 Beds
3.1 Baths
3,085 SqFt
Key Details
Property Type Single Family Home
Sub Type Single Family Residence
Listing Status Active
Purchase Type For Sale
Square Footage 3,085 sqft
Price per Sqft $382
Subdivision Beaumont - Wilshire
MLS Listing ID 24511703
Style Craftsman
Bedrooms 5
Full Baths 3
Year Built 1912
Annual Tax Amount $14,347
Tax Year 2024
Lot Size 4,791 Sqft
Property Description
Location
State OR
County Multnomah
Area _142
Zoning R5
Rooms
Basement Exterior Entry, Finished, Separate Living Quarters Apartment Aux Living Unit
Interior
Interior Features Floor3rd, Laundry, Separate Living Quarters Apartment Aux Living Unit, Soaking Tub
Heating Forced Air
Fireplaces Number 1
Appliance Dishwasher, Free Standing Range, Microwave, Range Hood, Solid Surface Countertop, Stainless Steel Appliance, Tile
Exterior
Exterior Feature Deck, Fenced, Patio, Porch, Yard
Parking Features Detached
Garage Spaces 1.0
View Trees Woods
Roof Type Composition
Garage Yes
Building
Lot Description Level
Story 3
Sewer Public Sewer
Water Public Water
Level or Stories 3
Schools
Elementary Schools Alameda
Middle Schools Beaumont
High Schools Grant
Others
Senior Community No
Acceptable Financing Cash, Conventional
Listing Terms Cash, Conventional


"My job is to find and attract mastery-based agents to the office, protect the culture, and make sure everyone is happy! "






