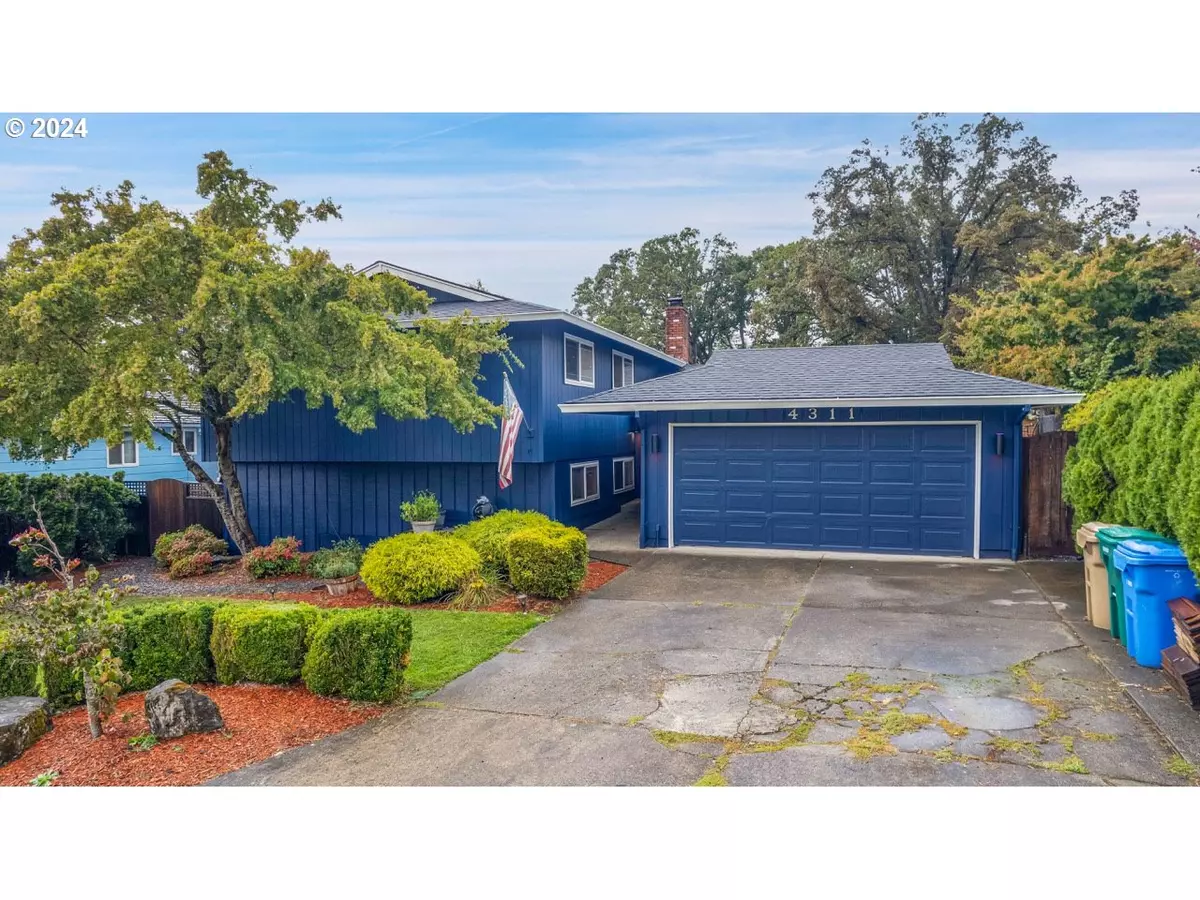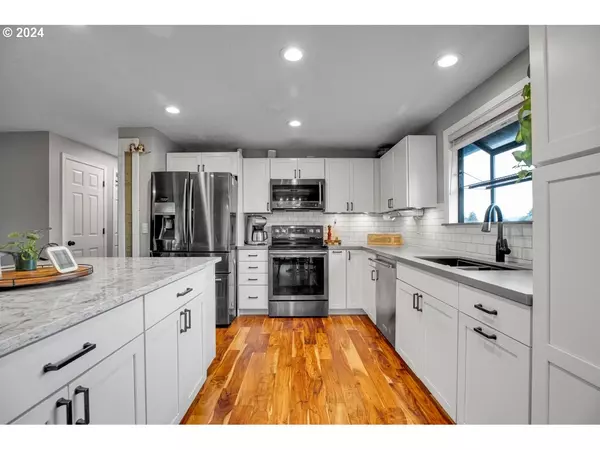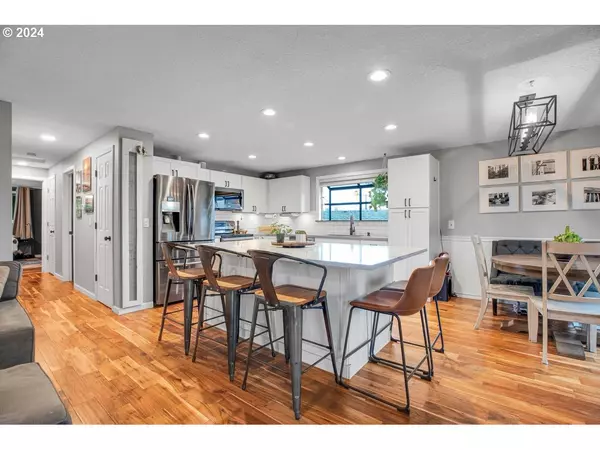
4 Beds
3 Baths
2,890 SqFt
4 Beds
3 Baths
2,890 SqFt
OPEN HOUSE
Sat Nov 09, 1:00pm - 3:00pm
Key Details
Property Type Single Family Home
Sub Type Single Family Residence
Listing Status Active
Purchase Type For Sale
Square Footage 2,890 sqft
Price per Sqft $207
MLS Listing ID 24408425
Style Split
Bedrooms 4
Full Baths 3
Year Built 1972
Annual Tax Amount $5,470
Tax Year 2024
Property Description
Location
State OR
County Clackamas
Area _145
Rooms
Basement Finished
Interior
Interior Features Garage Door Opener, Laundry, Wallto Wall Carpet
Heating Forced Air, Wood Stove
Cooling Central Air
Fireplaces Number 2
Fireplaces Type Gas, Pellet Stove
Appliance Builtin Oven, Convection Oven, Dishwasher, Disposal, Free Standing Range, Free Standing Refrigerator, Gas Appliances, Microwave, Pantry
Exterior
Exterior Feature Above Ground Pool, Deck, Fenced, Free Standing Hot Tub, Garden, Patio, Porch, Tool Shed, Yard
Garage Attached
Garage Spaces 2.0
Roof Type Composition
Parking Type Driveway
Garage Yes
Building
Lot Description Cul_de_sac, Level, Trees
Story 2
Sewer Public Sewer
Water Public Water
Level or Stories 2
Schools
Elementary Schools Riverside
Middle Schools Alder Creek
High Schools Putnam
Others
Senior Community No
Acceptable Financing Cash, Conventional, FHA
Listing Terms Cash, Conventional, FHA


"My job is to find and attract mastery-based agents to the office, protect the culture, and make sure everyone is happy! "






