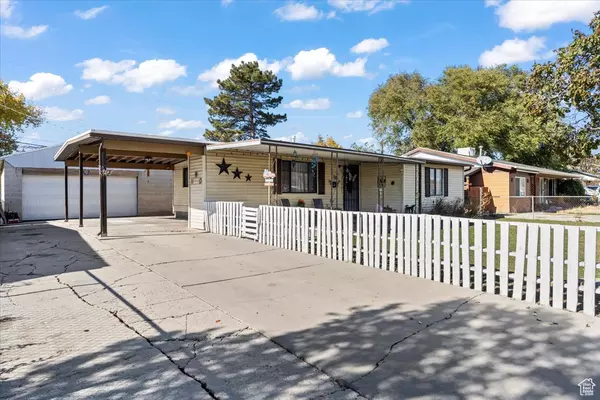
3 Beds
1 Bath
994 SqFt
3 Beds
1 Bath
994 SqFt
Key Details
Property Type Single Family Home
Sub Type Single Family Residence
Listing Status Active
Purchase Type For Sale
Square Footage 994 sqft
Price per Sqft $392
Subdivision Hillsdale Sub
MLS Listing ID 2033127
Style Rambler/Ranch
Bedrooms 3
Full Baths 1
Construction Status Blt./Standing
HOA Y/N No
Abv Grd Liv Area 994
Year Built 1958
Annual Tax Amount $2,435
Lot Size 6,534 Sqft
Acres 0.15
Lot Dimensions 0.0x0.0x0.0
Property Description
Location
State UT
County Salt Lake
Area Magna; Taylrsvl; Wvc; Slc
Zoning Single-Family
Rooms
Basement None
Main Level Bedrooms 3
Interior
Interior Features Kitchen: Updated, Range/Oven: Free Stdng., Vaulted Ceilings
Heating Gas: Central
Cooling Central Air
Flooring Carpet, Laminate
Inclusions Microwave, Range
Fireplace No
Window Features None
Appliance Microwave
Laundry Electric Dryer Hookup
Exterior
Exterior Feature Patio: Open
Garage Spaces 3.0
Carport Spaces 2
Utilities Available Natural Gas Connected, Electricity Connected, Sewer Connected, Water Connected
View Y/N No
Roof Type Aluminum,Flat
Present Use Single Family
Topography Fenced: Part, Road: Paved, Sprinkler: Auto-Full, Terrain, Flat
Handicap Access Single Level Living
Porch Patio: Open
Total Parking Spaces 10
Private Pool false
Building
Lot Description Fenced: Part, Road: Paved, Sprinkler: Auto-Full
Faces East
Story 1
Sewer Sewer: Connected
Water Culinary
Structure Type Aluminum,Concrete
New Construction No
Construction Status Blt./Standing
Schools
Elementary Schools Stansbury
Middle Schools West Lake
High Schools Granger
School District Granite
Others
Senior Community No
Tax ID 15-28-107-022
Acceptable Financing Cash, Conventional, FHA, VA Loan
Listing Terms Cash, Conventional, FHA, VA Loan

"My job is to find and attract mastery-based agents to the office, protect the culture, and make sure everyone is happy! "






