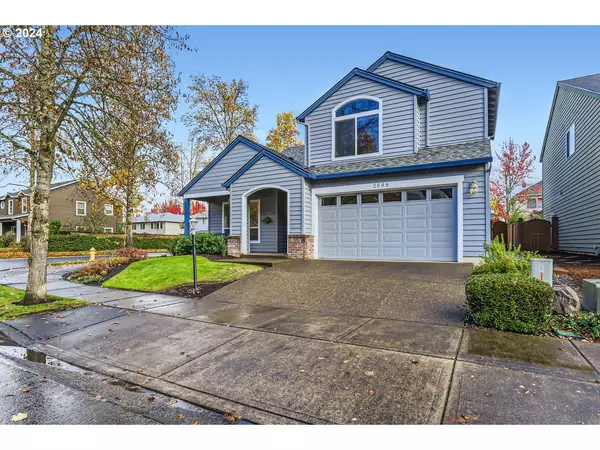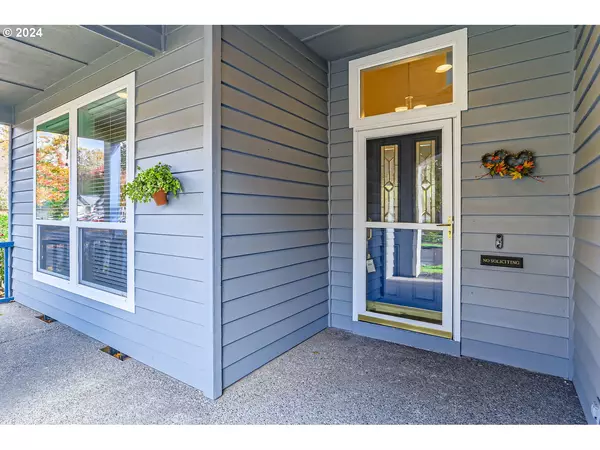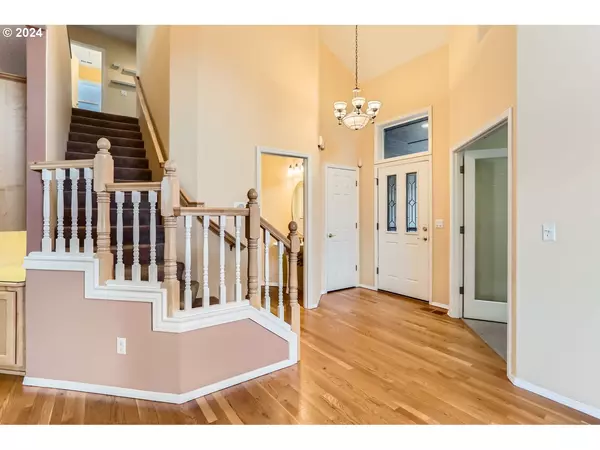
4 Beds
2.1 Baths
2,243 SqFt
4 Beds
2.1 Baths
2,243 SqFt
Key Details
Property Type Single Family Home
Sub Type Single Family Residence
Listing Status Pending
Purchase Type For Sale
Square Footage 2,243 sqft
Price per Sqft $300
MLS Listing ID 24676902
Style Stories2, Craftsman
Bedrooms 4
Full Baths 2
Condo Fees $122
HOA Fees $122/qua
Year Built 1999
Annual Tax Amount $5,740
Tax Year 2024
Lot Size 5,227 Sqft
Property Description
Location
State OR
County Washington
Area _152
Rooms
Basement Crawl Space
Interior
Interior Features Ceiling Fan, Garage Door Opener, Hardwood Floors, High Ceilings, Laundry, Quartz, Soaking Tub, Tile Floor, Vaulted Ceiling, Vinyl Floor, Wallto Wall Carpet
Heating Forced Air
Cooling Central Air
Fireplaces Number 1
Fireplaces Type Gas
Appliance Convection Oven, Dishwasher, Disposal, Free Standing Gas Range, Free Standing Refrigerator, Gas Appliances, Island, Microwave, Pantry, Plumbed For Ice Maker, Quartz, Stainless Steel Appliance
Exterior
Exterior Feature Fenced, Patio, Porch, Sprinkler, Yard
Parking Features Attached, Tandem
Garage Spaces 3.0
Roof Type Composition
Garage Yes
Building
Lot Description Corner Lot, Level
Story 2
Sewer Public Sewer
Water Public Water
Level or Stories 2
Schools
Elementary Schools Jackson
Middle Schools Evergreen
High Schools Glencoe
Others
HOA Name Community Parks
Senior Community No
Acceptable Financing Cash, Conventional, FHA
Listing Terms Cash, Conventional, FHA


"My job is to find and attract mastery-based agents to the office, protect the culture, and make sure everyone is happy! "






