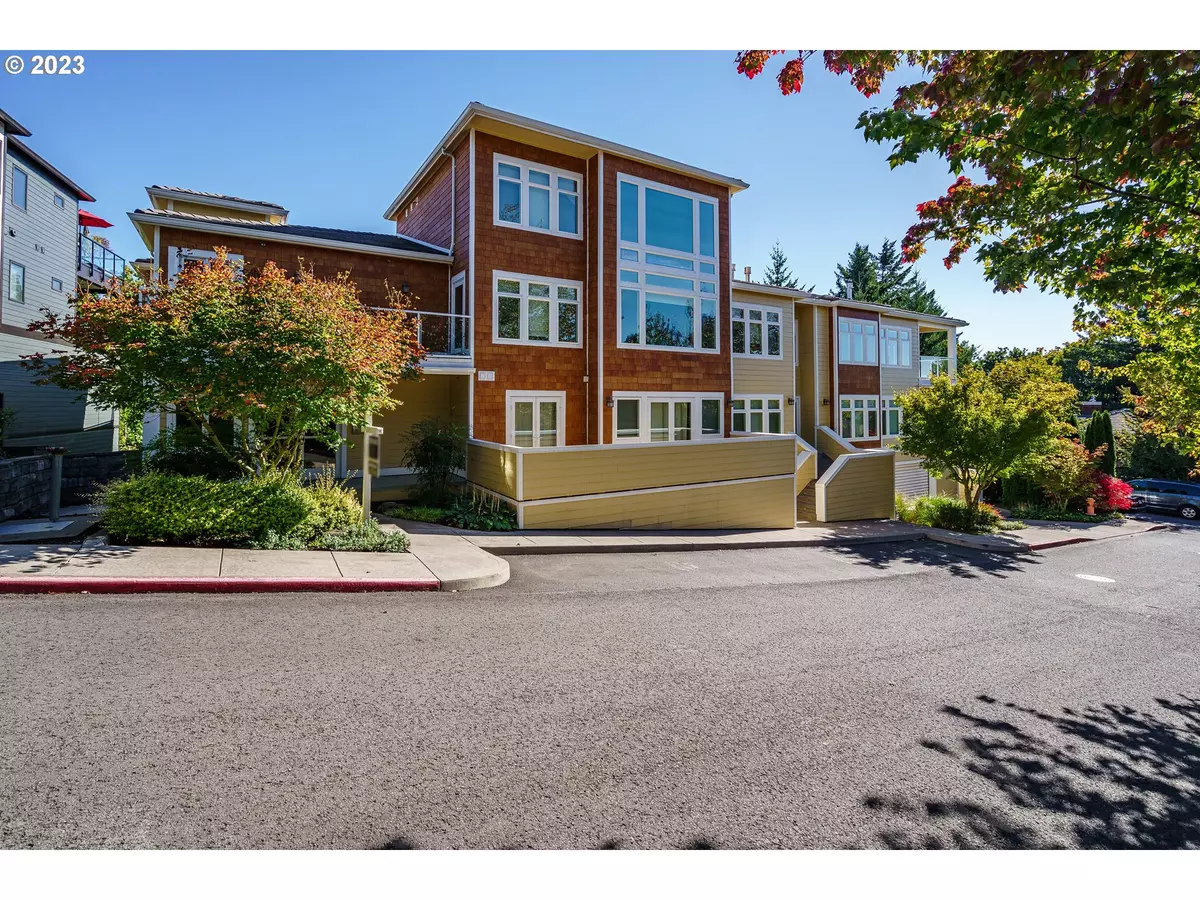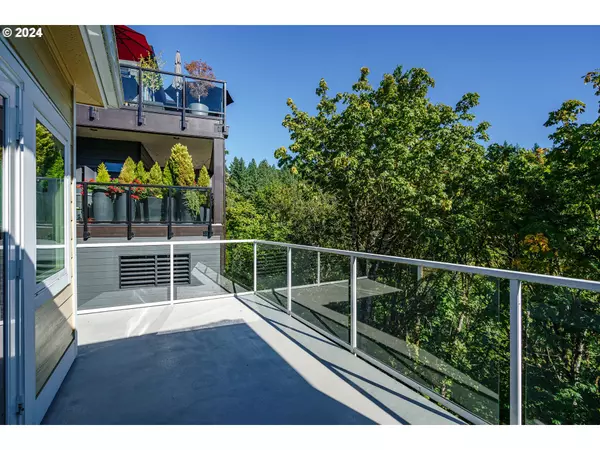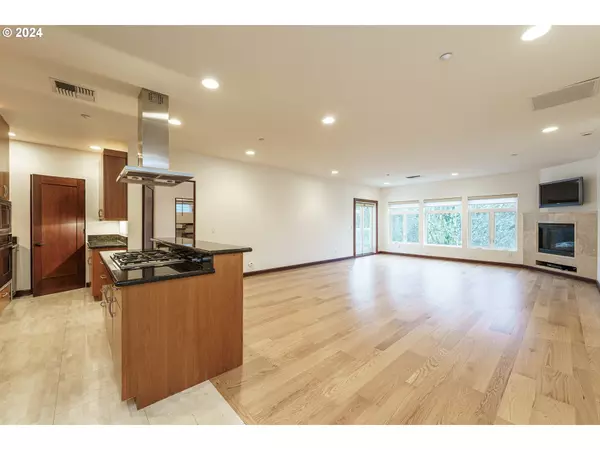2 Beds
2 Baths
1,553 SqFt
2 Beds
2 Baths
1,553 SqFt
Key Details
Property Type Condo
Sub Type Condominium
Listing Status Active
Purchase Type For Sale
Square Footage 1,553 sqft
Price per Sqft $341
Subdivision Forest Heights
MLS Listing ID 24050057
Style Stories1, Traditional
Bedrooms 2
Full Baths 2
Condo Fees $1,182
HOA Fees $1,182/mo
Year Built 2008
Annual Tax Amount $9,318
Tax Year 2023
Property Description
Location
State OR
County Multnomah
Area _148
Rooms
Basement Other
Interior
Interior Features Elevator, Garage Door Opener, Granite, Hardwood Floors, Laundry, Sprinkler, Tile Floor, Washer Dryer
Heating Forced Air
Cooling Central Air
Fireplaces Number 1
Fireplaces Type Gas
Appliance Builtin Oven, Cook Island, Dishwasher, Disposal, Island, Microwave, Pantry, Plumbed For Ice Maker, Range Hood, Stainless Steel Appliance, Tile, Wine Cooler
Exterior
Exterior Feature Deck, Private Road
Parking Features Attached
Garage Spaces 2.0
View Trees Woods
Roof Type Tile
Garage Yes
Building
Lot Description Cul_de_sac, Green Belt, Sloped
Story 1
Foundation Slab
Sewer Public Sewer
Water Public Water
Level or Stories 1
Schools
Elementary Schools Forest Park
Middle Schools West Sylvan
High Schools Lincoln
Others
Senior Community No
Acceptable Financing Cash, Conventional
Listing Terms Cash, Conventional

"My job is to find and attract mastery-based agents to the office, protect the culture, and make sure everyone is happy! "






