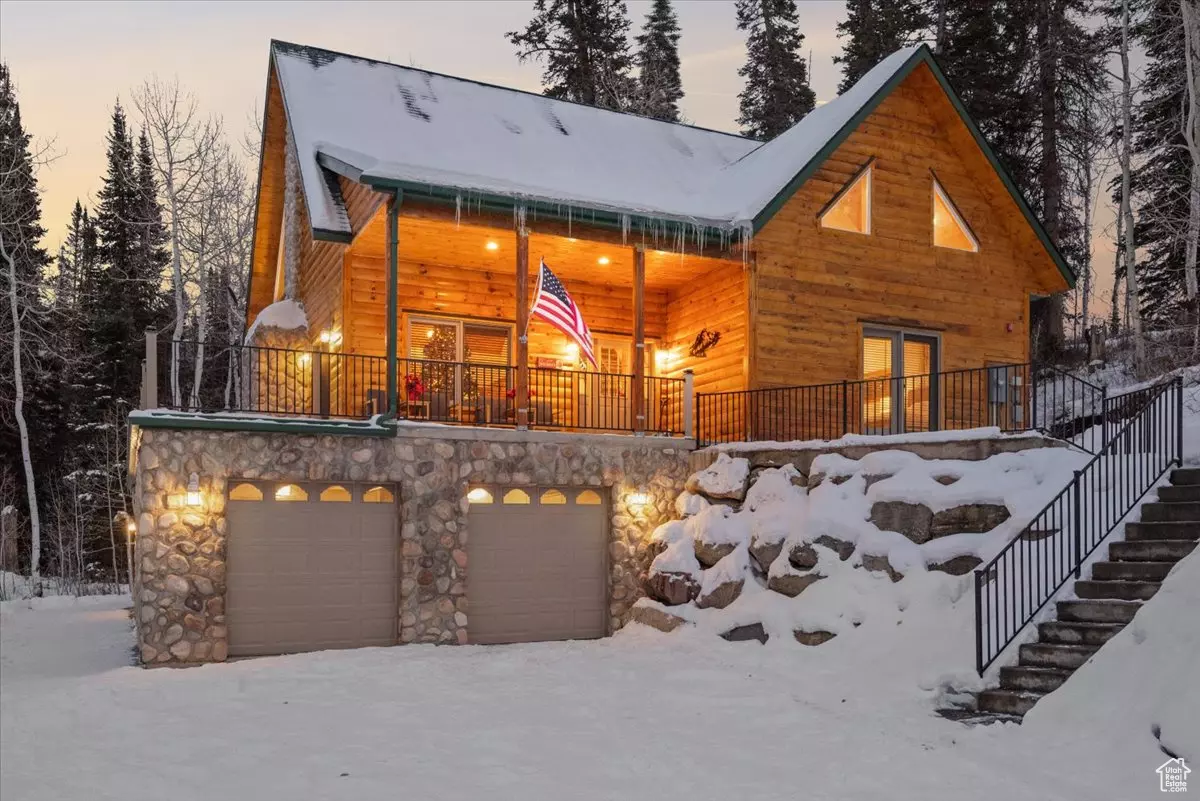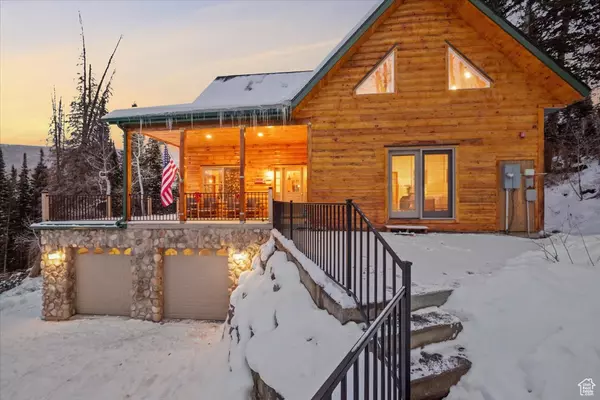
3 Beds
4 Baths
3,340 SqFt
3 Beds
4 Baths
3,340 SqFt
Key Details
Property Type Single Family Home
Sub Type Single Family Residence
Listing Status Pending
Purchase Type For Sale
Square Footage 3,340 sqft
Price per Sqft $278
Subdivision Timber Lakes
MLS Listing ID 2051225
Style Stories: 2
Bedrooms 3
Full Baths 2
Half Baths 2
Construction Status Blt./Standing
HOA Fees $1,723/ann
HOA Y/N Yes
Abv Grd Liv Area 1,660
Year Built 2004
Annual Tax Amount $3,284
Lot Size 1.100 Acres
Acres 1.1
Lot Dimensions 0.0x0.0x0.0
Property Description
Location
State UT
County Wasatch
Area Charleston; Heber
Zoning Single-Family
Rooms
Basement Daylight, Entrance, Full, Walk-Out Access
Primary Bedroom Level Floor: 1st
Master Bedroom Floor: 1st
Main Level Bedrooms 1
Interior
Interior Features Bath: Master, Bath: Sep. Tub/Shower, Closet: Walk-In, Disposal, Gas Log, Great Room, Jetted Tub, Kitchen: Second, Oven: Double, Range: Countertop, Range/Oven: Built-In, Vaulted Ceilings, Granite Countertops
Heating Gas: Central, Propane
Cooling Natural Ventilation
Flooring Carpet, Laminate, Tile
Fireplaces Number 1
Fireplaces Type Insert
Inclusions Fireplace Insert, Range, Refrigerator, Satellite Dish, Water Softener: Own
Equipment Fireplace Insert
Fireplace Yes
Window Features Blinds,Drapes
Appliance Refrigerator, Satellite Dish, Water Softener Owned
Laundry Electric Dryer Hookup
Exterior
Exterior Feature Basement Entrance, Deck; Covered, Double Pane Windows, Porch: Open, Walkout
Garage Spaces 2.0
Utilities Available Natural Gas Not Available, Electricity Connected, Sewer: Septic Tank, Water Connected
Amenities Available Barbecue, Biking Trails, RV Parking, Controlled Access, On Site Security, Management, Pets Permitted, Picnic Area, Playground, Snow Removal
View Y/N Yes
View Mountain(s), Valley
Roof Type Asphalt,Pitched
Present Use Single Family
Topography Secluded Yard, Terrain, Flat, Terrain: Grad Slope, View: Mountain, View: Valley, Wooded
Porch Porch: Open
Total Parking Spaces 7
Private Pool false
Building
Lot Description Secluded, Terrain: Grad Slope, View: Mountain, View: Valley, Wooded
Story 3
Sewer Septic Tank
Water Culinary
Finished Basement 95
Structure Type Log,Stone
New Construction No
Construction Status Blt./Standing
Schools
Elementary Schools J R Smith
Middle Schools Timpanogos Middle
High Schools Wasatch
School District Wasatch
Others
Senior Community No
Tax ID 00-0002-7362
Monthly Total Fees $1, 723
Acceptable Financing Cash, Conventional, VA Loan
Listing Terms Cash, Conventional, VA Loan

"My job is to find and attract mastery-based agents to the office, protect the culture, and make sure everyone is happy! "






