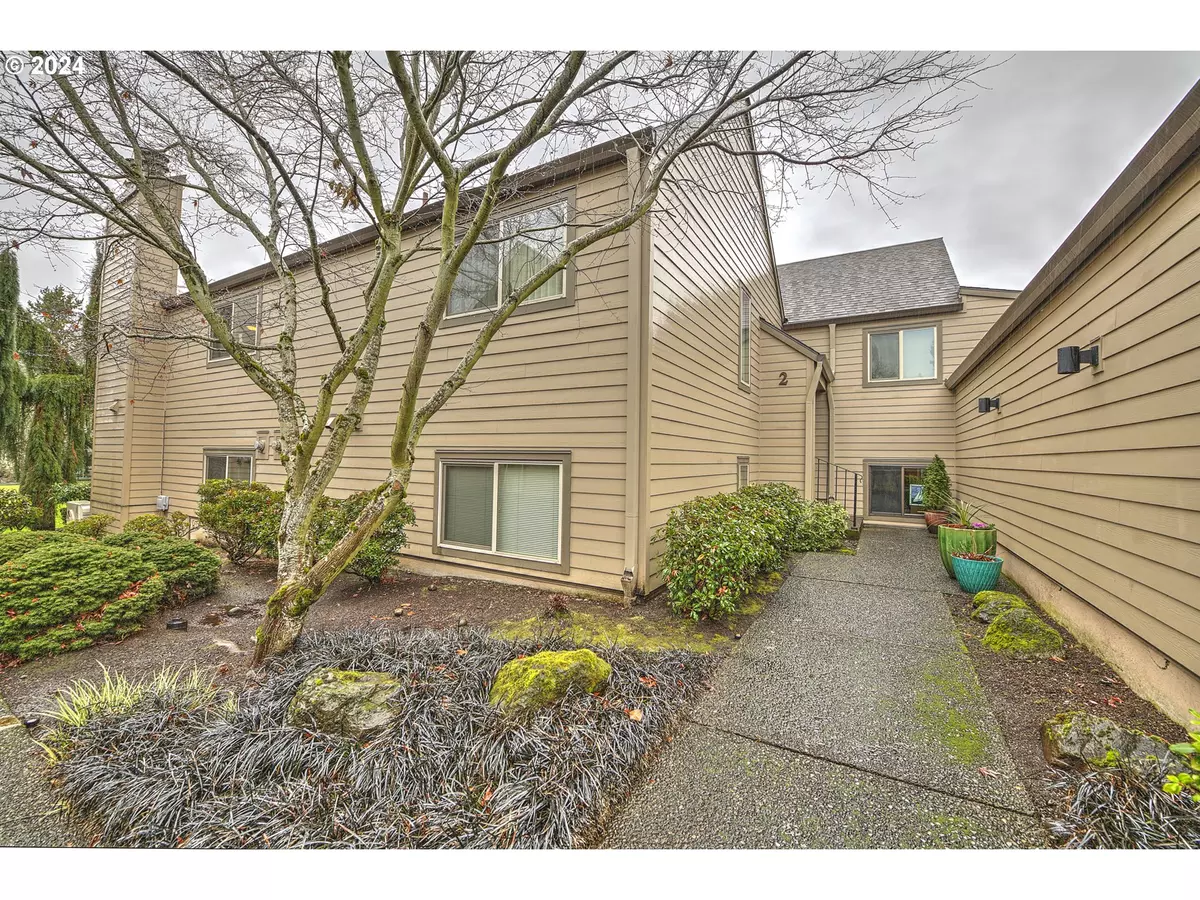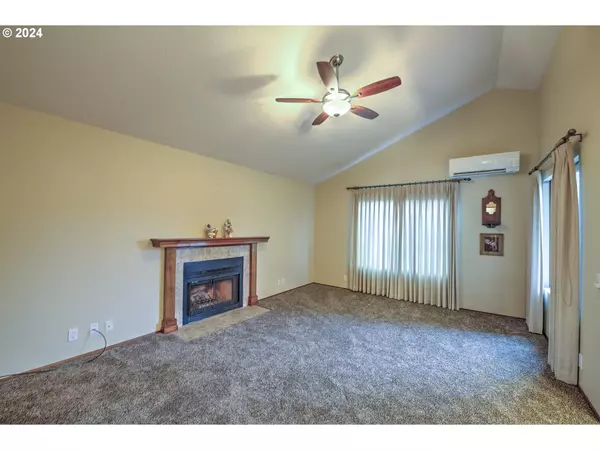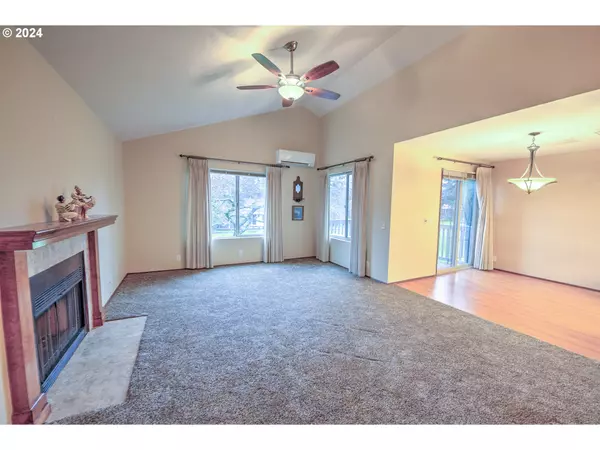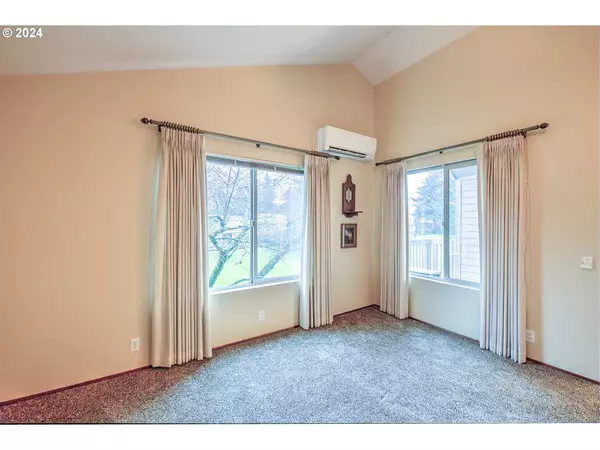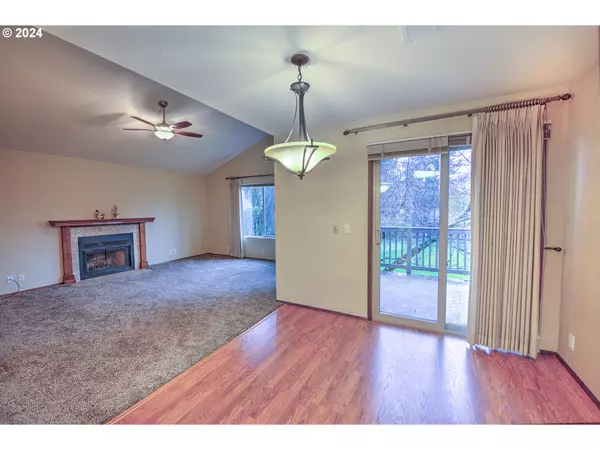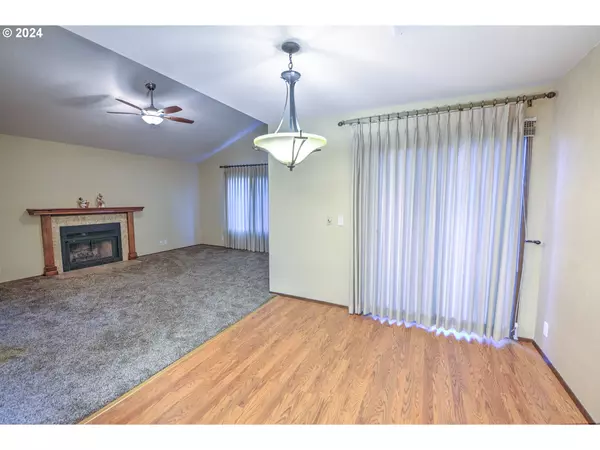
2 Beds
2 Baths
964 SqFt
2 Beds
2 Baths
964 SqFt
Key Details
Property Type Condo
Sub Type Condominium
Listing Status Active
Purchase Type For Sale
Square Footage 964 sqft
Price per Sqft $378
MLS Listing ID 24434258
Style Other
Bedrooms 2
Full Baths 2
Condo Fees $340
HOA Fees $340/mo
Year Built 1982
Annual Tax Amount $3,450
Tax Year 2024
Property Description
Location
State WA
County Clark
Area _24
Rooms
Basement None
Interior
Interior Features Ceiling Fan, Garage Door Opener, High Ceilings, Laminate Flooring, Soaking Tub, Solar Tube, Tile Floor, Vaulted Ceiling
Heating Baseboard, Ductless
Cooling Other
Fireplaces Number 1
Fireplaces Type Wood Burning
Appliance Dishwasher, Disposal, Free Standing Range, Free Standing Refrigerator, Microwave, Range Hood, Tile
Exterior
Exterior Feature Covered Deck, Public Road, Sprinkler
Parking Features Detached, ExtraDeep
Garage Spaces 1.0
View Golf Course, Trees Woods
Roof Type Composition
Garage Yes
Building
Lot Description Golf Course
Story 1
Foundation Other
Sewer Public Sewer
Water Public Water
Level or Stories 1
Schools
Elementary Schools Riverview
Middle Schools Wy East
High Schools Mountain View
Others
Senior Community Yes
Acceptable Financing Cash, Conventional
Listing Terms Cash, Conventional


"My job is to find and attract mastery-based agents to the office, protect the culture, and make sure everyone is happy! "

