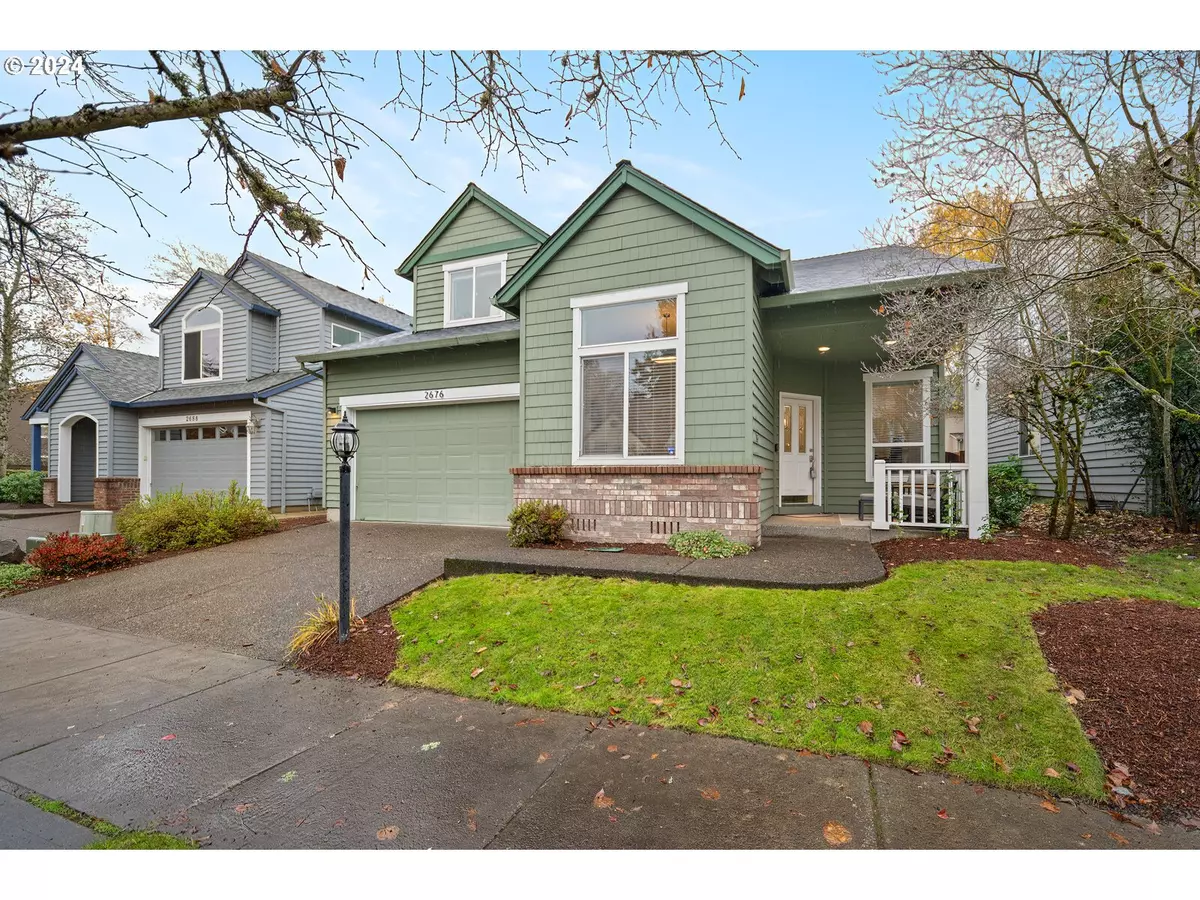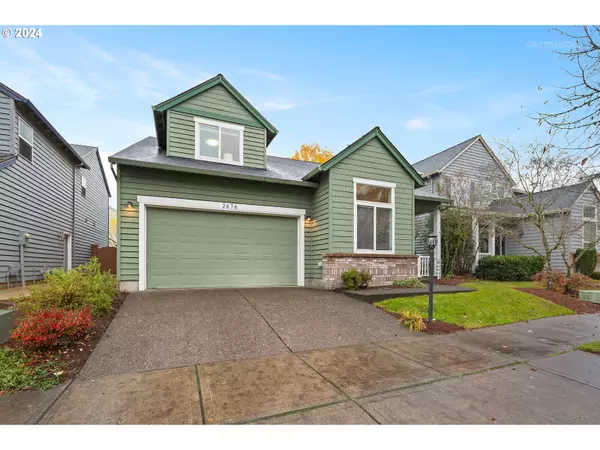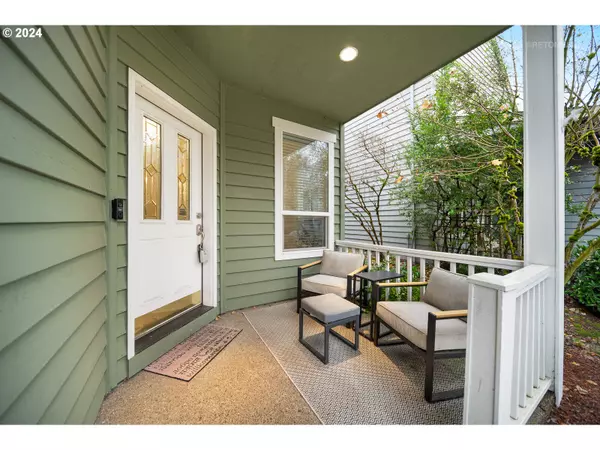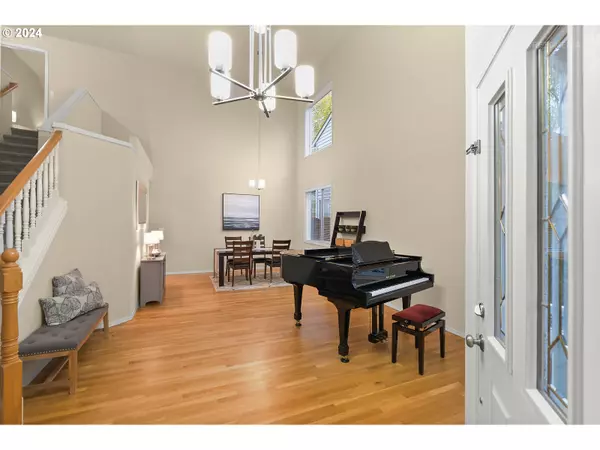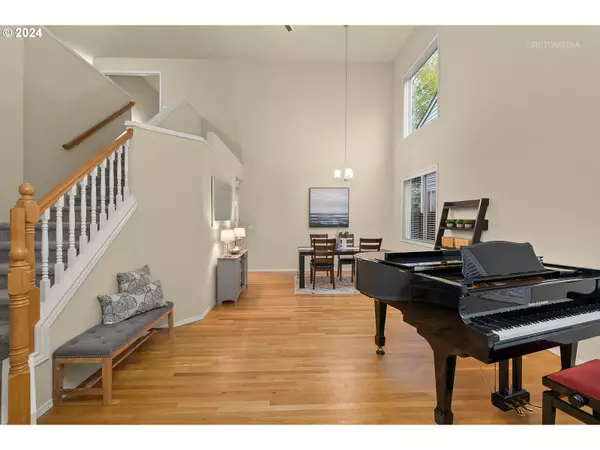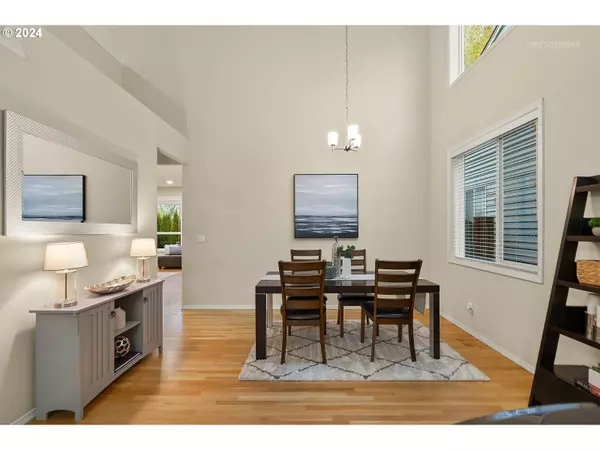
GET MORE INFORMATION
Bought with Genesis Realty
$ 675,000
$ 675,000
4 Beds
2.1 Baths
2,359 SqFt
$ 675,000
$ 675,000
4 Beds
2.1 Baths
2,359 SqFt
Key Details
Sold Price $675,000
Property Type Single Family Home
Sub Type Single Family Residence
Listing Status Sold
Purchase Type For Sale
Square Footage 2,359 sqft
Price per Sqft $286
MLS Listing ID 24057760
Sold Date 12/19/24
Style Stories2, Traditional
Bedrooms 4
Full Baths 2
Condo Fees $122
HOA Fees $40/qua
Year Built 1999
Annual Tax Amount $6,087
Tax Year 2024
Lot Size 5,227 Sqft
Property Description
Location
State OR
County Washington
Area _152
Rooms
Basement Crawl Space
Interior
Interior Features Garage Door Opener, Hardwood Floors, High Ceilings, Laundry, Wallto Wall Carpet, Wood Floors
Heating Forced Air
Cooling Central Air
Fireplaces Number 1
Fireplaces Type Gas
Appliance Convection Oven, Dishwasher, Disposal, Double Oven, Free Standing Gas Range, Island, Microwave, Pantry, Plumbed For Ice Maker, Quartz, Stainless Steel Appliance
Exterior
Exterior Feature Fenced, Patio, Sprinkler, Yard
Parking Features Attached, Tandem
Garage Spaces 3.0
Roof Type Composition
Garage Yes
Building
Story 2
Foundation Concrete Perimeter
Sewer Public Sewer
Water Public Water
Level or Stories 2
Schools
Elementary Schools Jackson
Middle Schools Evergreen
High Schools Glencoe
Others
Senior Community No
Acceptable Financing Cash, Conventional, FHA, VALoan
Listing Terms Cash, Conventional, FHA, VALoan


"My job is to find and attract mastery-based agents to the office, protect the culture, and make sure everyone is happy! "

