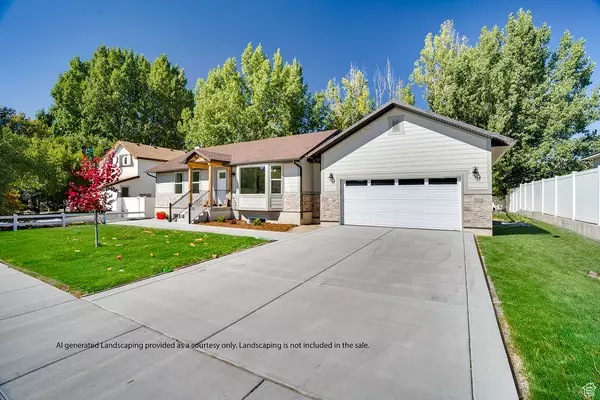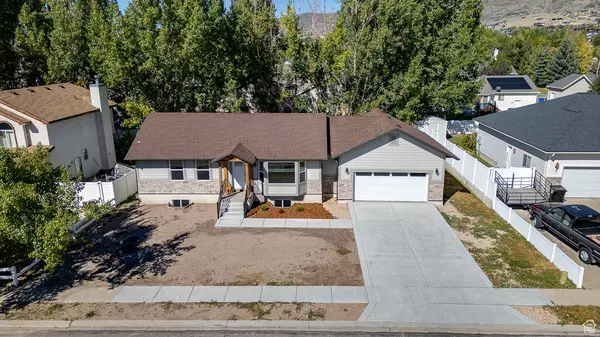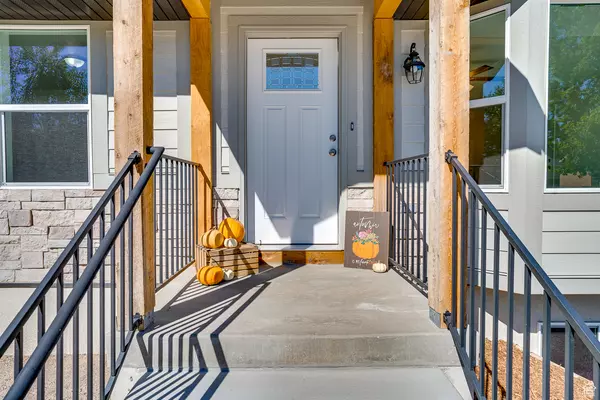
4 Beds
2 Baths
2,100 SqFt
4 Beds
2 Baths
2,100 SqFt
Key Details
Property Type Single Family Home
Sub Type Single Family Residence
Listing Status Under Contract
Purchase Type For Sale
Square Footage 2,100 sqft
Price per Sqft $333
Subdivision Timp Meadows Subdivision
MLS Listing ID 2052285
Style Rambler/Ranch
Bedrooms 4
Full Baths 2
Construction Status Blt./Standing
HOA Y/N No
Abv Grd Liv Area 1,060
Year Built 2024
Annual Tax Amount $5,090
Lot Size 9,147 Sqft
Acres 0.21
Lot Dimensions 0.0x0.0x0.0
Property Description
Location
State UT
County Wasatch
Area Charleston; Heber
Zoning Single-Family
Rooms
Basement Full
Primary Bedroom Level Floor: 1st, Basement
Master Bedroom Floor: 1st, Basement
Main Level Bedrooms 2
Interior
Interior Features Closet: Walk-In, Disposal, Kitchen: Updated, Range/Oven: Free Stdng.
Cooling Central Air
Flooring Carpet
Inclusions Ceiling Fan, Microwave, Range, Refrigerator
Fireplace No
Window Features None
Appliance Ceiling Fan, Microwave, Refrigerator
Laundry Electric Dryer Hookup
Exterior
Exterior Feature Awning(s), Double Pane Windows, Lighting, Sliding Glass Doors
Garage Spaces 2.0
Utilities Available Natural Gas Connected, Electricity Connected, Sewer Connected, Water Connected
View Y/N Yes
View Mountain(s)
Roof Type Asphalt
Present Use Single Family
Topography Fenced: Part, Sidewalks, Terrain, Flat, View: Mountain
Total Parking Spaces 2
Private Pool false
Building
Lot Description Fenced: Part, Sidewalks, View: Mountain
Faces South
Story 2
Sewer Sewer: Connected
Water Culinary
Finished Basement 95
Structure Type Asphalt,ICFs (Insulated Concrete Forms),Cement Siding
New Construction No
Construction Status Blt./Standing
Schools
Elementary Schools J R Smith
Middle Schools Timpanogos Middle
High Schools Wasatch
School District Wasatch
Others
Senior Community No
Tax ID 00-0014-8432
Acceptable Financing Cash, Conventional, FHA, VA Loan
Listing Terms Cash, Conventional, FHA, VA Loan

"My job is to find and attract mastery-based agents to the office, protect the culture, and make sure everyone is happy! "






