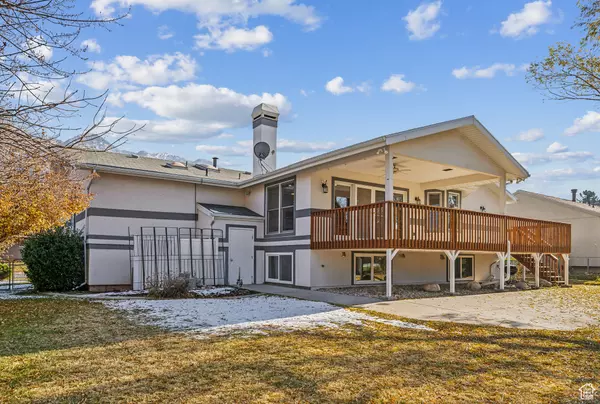
4 Beds
3 Baths
3,484 SqFt
4 Beds
3 Baths
3,484 SqFt
Key Details
Property Type Single Family Home
Sub Type Single Family Residence
Listing Status Active
Purchase Type For Sale
Square Footage 3,484 sqft
Price per Sqft $285
Subdivision Willow Creek
MLS Listing ID 2053511
Style Stories: 2
Bedrooms 4
Full Baths 1
Three Quarter Bath 2
Construction Status Blt./Standing
HOA Y/N No
Year Built 1973
Annual Tax Amount $4,497
Lot Size 0.270 Acres
Acres 0.27
Lot Dimensions 0.0x0.0x0.0
Property Description
Location
State UT
County Salt Lake
Area Sandy; Alta; Snowbd; Granite
Zoning Single-Family
Rooms
Basement Daylight, Entrance
Primary Bedroom Level Floor: 1st
Master Bedroom Floor: 1st
Main Level Bedrooms 3
Interior
Interior Features Bath: Master, Closet: Walk-In, French Doors, Great Room, Oven: Double, Range/Oven: Built-In, Video Door Bell(s), Video Camera(s)
Heating Gas: Central
Cooling Central Air
Flooring Carpet, Laminate
Fireplaces Number 1
Inclusions Refrigerator, Water Softener: Own, Window Coverings, Video Door Bell(s), Video Camera(s)
Equipment Window Coverings
Fireplace Yes
Window Features Blinds
Appliance Refrigerator, Water Softener Owned
Laundry Electric Dryer Hookup
Exterior
Exterior Feature Basement Entrance, Deck; Covered, Double Pane Windows, Skylights, Storm Doors, Walkout
Garage Spaces 2.0
Utilities Available Natural Gas Connected, Electricity Connected, Sewer Connected, Water Connected
View Y/N Yes
View Mountain(s)
Roof Type Asphalt
Present Use Single Family
Topography Fenced: Full, Secluded Yard, Terrain, Flat, View: Mountain, Adjacent to Golf Course
Total Parking Spaces 2
Private Pool false
Building
Lot Description Fenced: Full, Secluded, View: Mountain, Near Golf Course
Faces East
Sewer Sewer: Connected
Water Culinary
Finished Basement 100
New Construction No
Construction Status Blt./Standing
Schools
Elementary Schools Brookwood
Middle Schools Albion
High Schools Brighton
School District Canyons
Others
Senior Community No
Tax ID 28-02-103-040
Acceptable Financing Cash, FHA, VA Loan
Listing Terms Cash, FHA, VA Loan

"My job is to find and attract mastery-based agents to the office, protect the culture, and make sure everyone is happy! "






