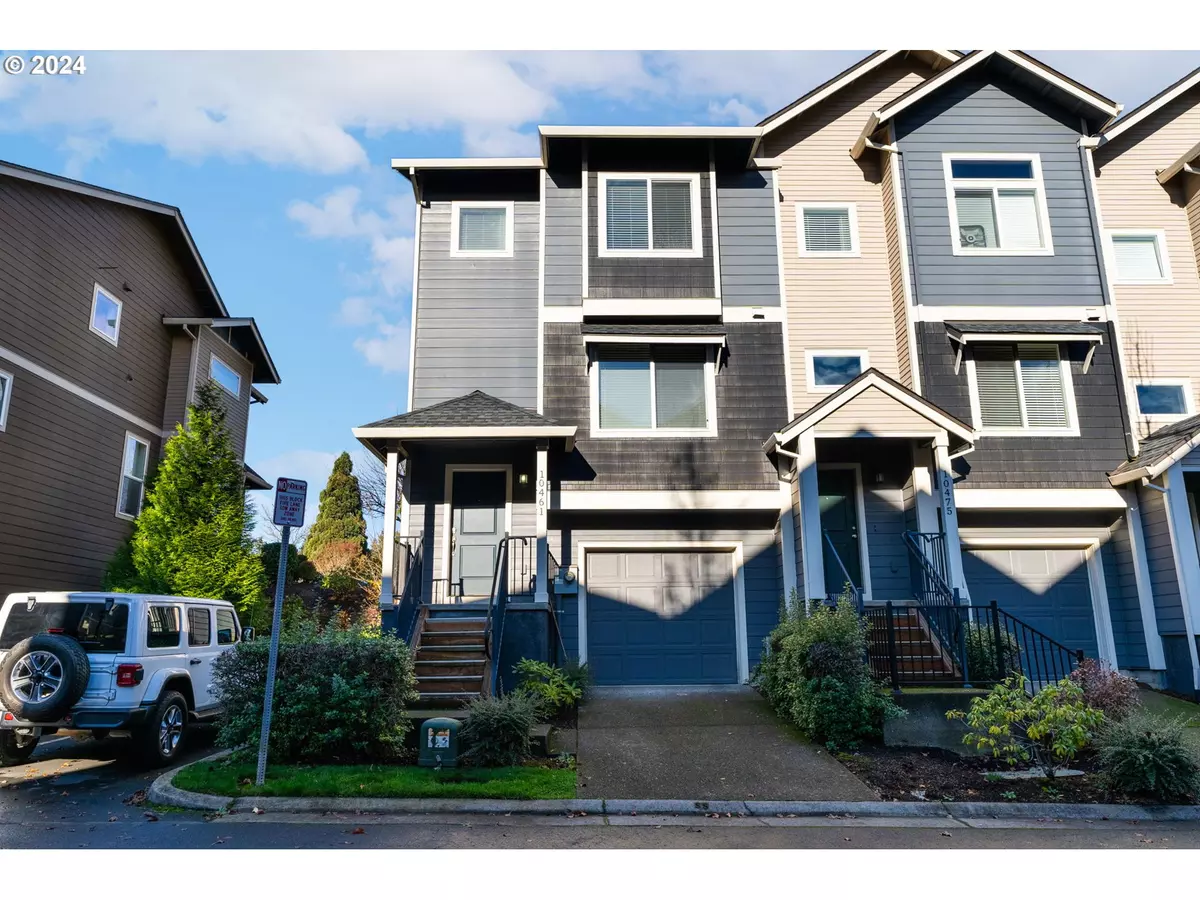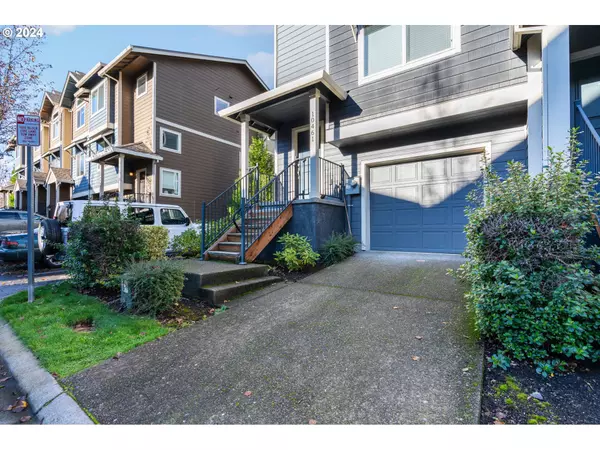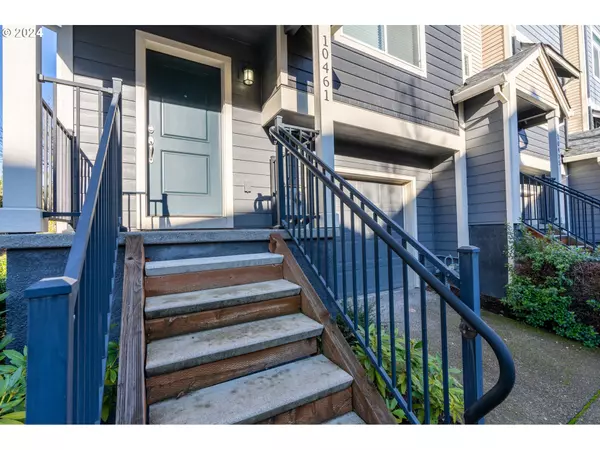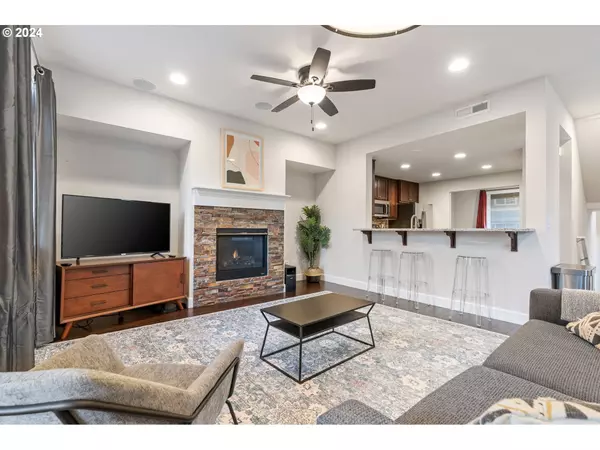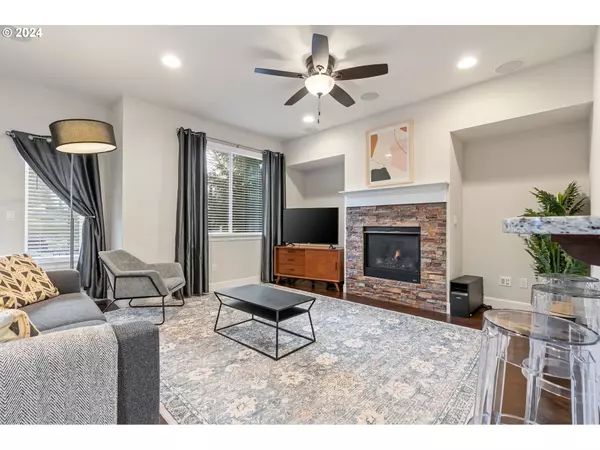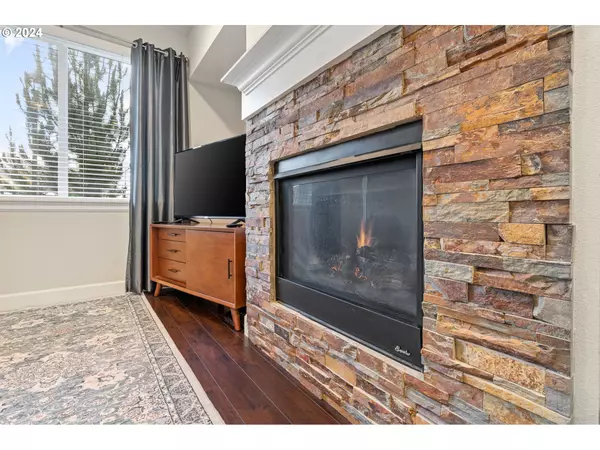
3 Beds
2.1 Baths
1,882 SqFt
3 Beds
2.1 Baths
1,882 SqFt
Key Details
Property Type Townhouse
Sub Type Townhouse
Listing Status Active
Purchase Type For Sale
Square Footage 1,882 sqft
Price per Sqft $278
Subdivision Parks At Tanasbourne
MLS Listing ID 24315194
Style Townhouse
Bedrooms 3
Full Baths 2
Condo Fees $143
HOA Fees $143/mo
Year Built 2014
Annual Tax Amount $5,005
Tax Year 2024
Lot Size 1,742 Sqft
Property Description
Location
State OR
County Washington
Area _152
Rooms
Basement Finished
Interior
Interior Features Ceiling Fan, Engineered Hardwood, Garage Door Opener, High Ceilings, Vaulted Ceiling, Washer Dryer
Heating Forced Air
Cooling Central Air
Fireplaces Number 1
Fireplaces Type Gas
Appliance Builtin Range, Dishwasher, Granite, Microwave, Pantry, Stainless Steel Appliance
Exterior
Exterior Feature Porch
Parking Features Attached, Tandem
Garage Spaces 2.0
Roof Type Composition
Garage Yes
Building
Story 3
Foundation Concrete Perimeter
Sewer Public Sewer
Water Public Water
Level or Stories 3
Schools
Elementary Schools Mckinley
Middle Schools Five Oaks
High Schools Westview
Others
Senior Community No
Acceptable Financing Cash, Conventional, FHA, VALoan
Listing Terms Cash, Conventional, FHA, VALoan


"My job is to find and attract mastery-based agents to the office, protect the culture, and make sure everyone is happy! "

