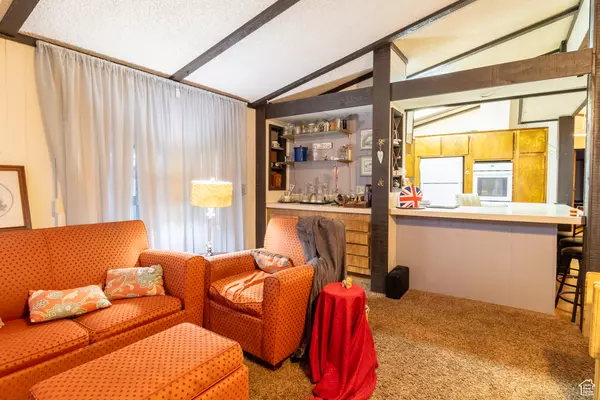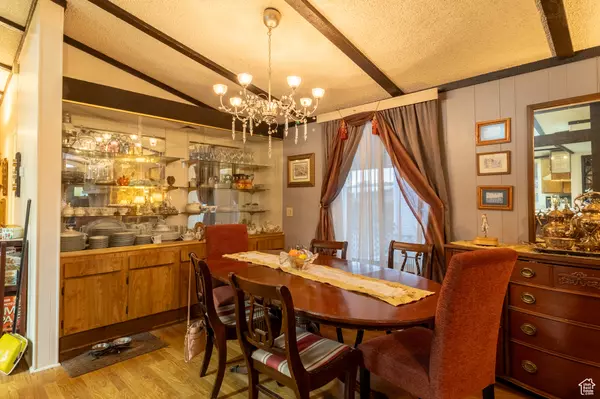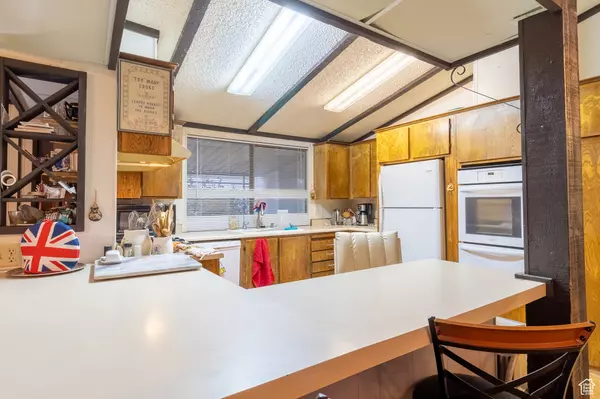
2 Beds
2 Baths
1,638 SqFt
2 Beds
2 Baths
1,638 SqFt
Key Details
Property Type Mobile Home
Sub Type Mobile Home
Listing Status Active
Purchase Type For Sale
Square Footage 1,638 sqft
Price per Sqft $39
Subdivision Westwood Village
MLS Listing ID 2054106
Style Manufactured
Bedrooms 2
Full Baths 2
Construction Status Blt./Standing
HOA Fees $950/mo
HOA Y/N Yes
Abv Grd Liv Area 1,638
Year Built 1979
Annual Tax Amount $450
Lot Size 435 Sqft
Acres 0.01
Lot Dimensions 0.0x0.0x0.0
Property Description
Location
State UT
County Weber
Area Ogdn; Farrw; Hrsvl; Pln Cty.
Zoning Single-Family
Rooms
Basement None
Primary Bedroom Level Floor: 1st
Master Bedroom Floor: 1st
Main Level Bedrooms 2
Interior
Interior Features Bath: Master, Bath: Sep. Tub/Shower, Disposal, Oven: Double, Oven: Gas, Oven: Wall, Range: Countertop, Range: Gas, Vaulted Ceilings
Heating Forced Air, Gas: Central, Wood
Cooling Central Air
Fireplaces Number 1
Inclusions Range, Refrigerator
Fireplace Yes
Appliance Refrigerator
Laundry Electric Dryer Hookup
Exterior
Exterior Feature Deck; Covered, Double Pane Windows, Lighting, Sliding Glass Doors, Storm Doors
Pool Gunite, Fenced, Heated, In Ground, With Spa
Community Features Clubhouse
Utilities Available Natural Gas Connected, Electricity Connected, Sewer Connected, Sewer: Public, Water Connected
Amenities Available Clubhouse, RV Parking, Pet Rules, Pets Permitted, Pool, Sauna, Sewer Paid, Water
View Y/N Yes
View Mountain(s)
Roof Type Asphalt
Present Use Residential
Topography Curb & Gutter, Fenced: Part, Road: Paved, Sidewalks, Sprinkler: Auto-Part, Terrain, Flat, View: Mountain
Handicap Access Single Level Living
Total Parking Spaces 3
Private Pool true
Building
Lot Description Curb & Gutter, Fenced: Part, Road: Paved, Sidewalks, Sprinkler: Auto-Part, View: Mountain
Faces East
Story 1
Sewer Sewer: Connected, Sewer: Public
Water Culinary
Structure Type Aluminum,Asphalt
New Construction No
Construction Status Blt./Standing
Schools
Elementary Schools Farr West
Middle Schools Wahlquist
High Schools Fremont
School District Weber
Others
HOA Fee Include Sewer,Water
Senior Community Yes
Monthly Total Fees $950
Acceptable Financing Cash, Conventional
Listing Terms Cash, Conventional

"My job is to find and attract mastery-based agents to the office, protect the culture, and make sure everyone is happy! "






