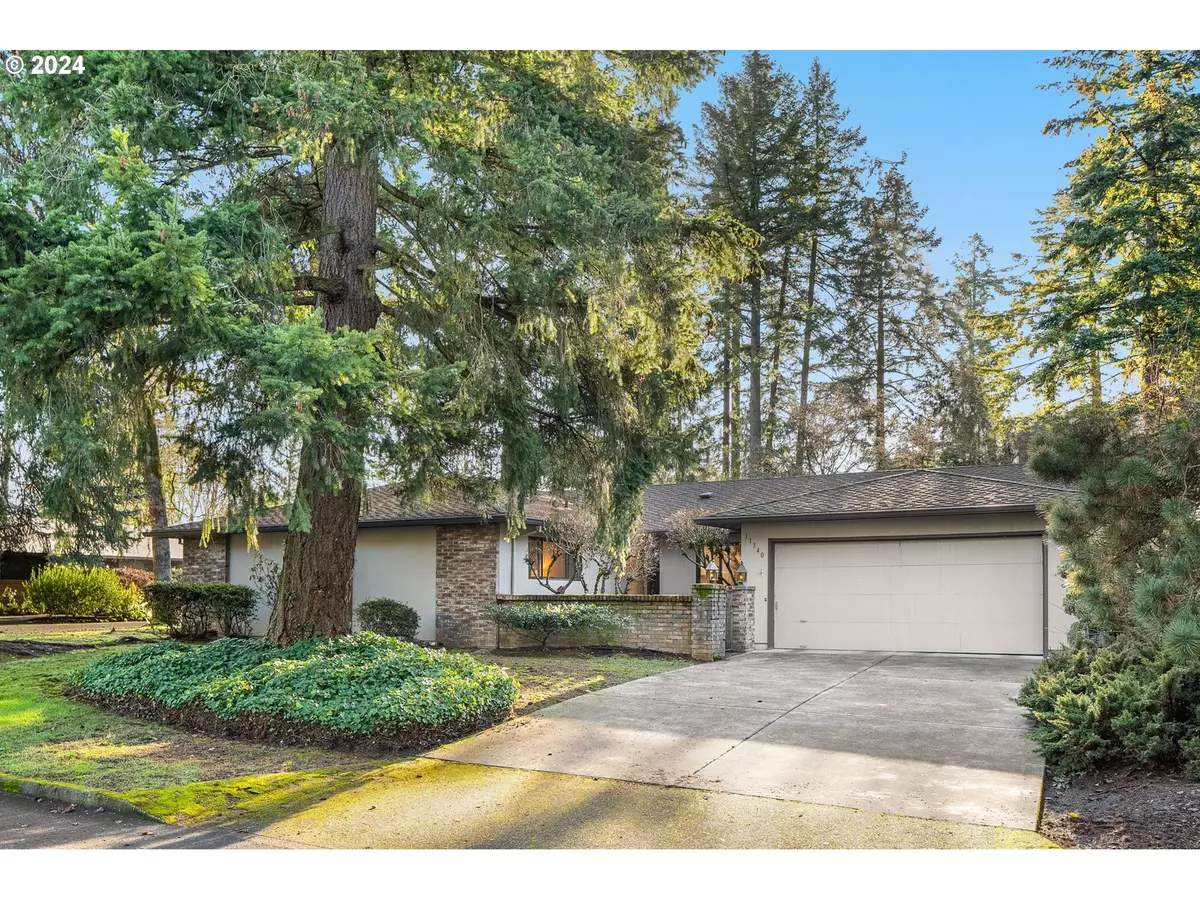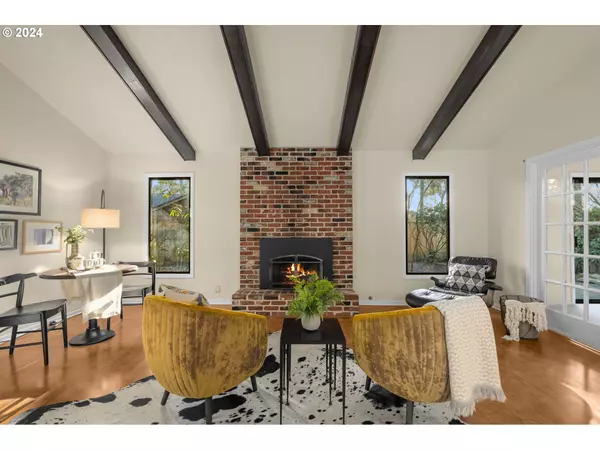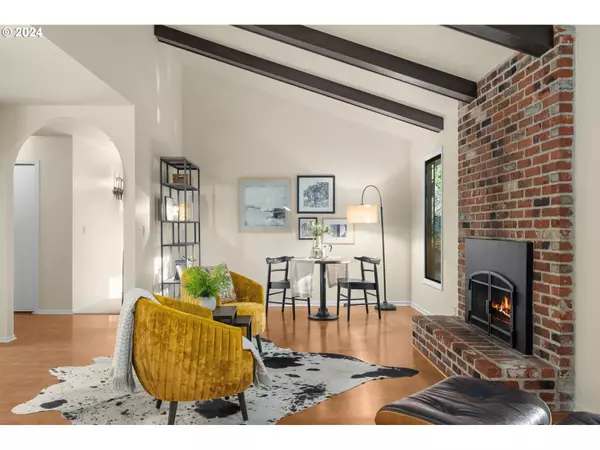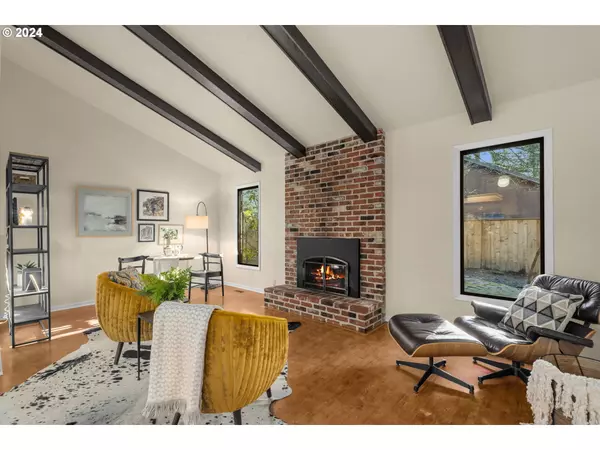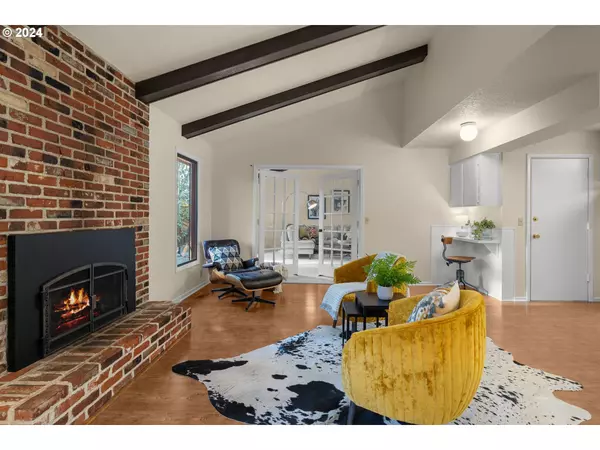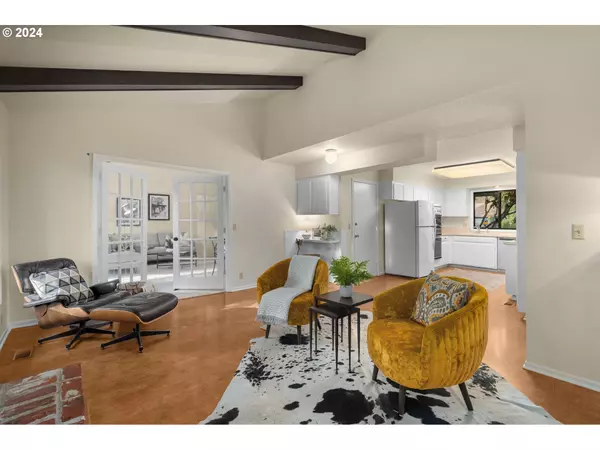
4 Beds
2 Baths
2,156 SqFt
4 Beds
2 Baths
2,156 SqFt
Key Details
Property Type Single Family Home
Sub Type Single Family Residence
Listing Status Pending
Purchase Type For Sale
Square Footage 2,156 sqft
Price per Sqft $301
Subdivision Cedar Hills-Cedar Mill
MLS Listing ID 24515901
Style Stories1, Ranch
Bedrooms 4
Full Baths 2
Condo Fees $212
HOA Fees $212/ann
Year Built 1972
Annual Tax Amount $6,996
Tax Year 2024
Lot Size 9,147 Sqft
Property Description
Location
State OR
County Washington
Area _148
Interior
Interior Features Laundry, Vaulted Ceiling, Wallto Wall Carpet, Washer Dryer
Heating Forced Air
Cooling Central Air
Fireplaces Number 2
Fireplaces Type Gas
Appliance Builtin Oven, Builtin Range, Dishwasher, Free Standing Refrigerator, Pantry
Exterior
Exterior Feature Fenced, Patio, Yard
Parking Features Attached
Garage Spaces 2.0
Roof Type Composition
Garage Yes
Building
Lot Description Level
Story 1
Sewer Public Sewer
Water Public Water
Level or Stories 1
Schools
Elementary Schools Ridgewood
Middle Schools Cedar Park
High Schools Beaverton
Others
Senior Community No
Acceptable Financing Cash, Conventional, FHA, VALoan
Listing Terms Cash, Conventional, FHA, VALoan


"My job is to find and attract mastery-based agents to the office, protect the culture, and make sure everyone is happy! "

