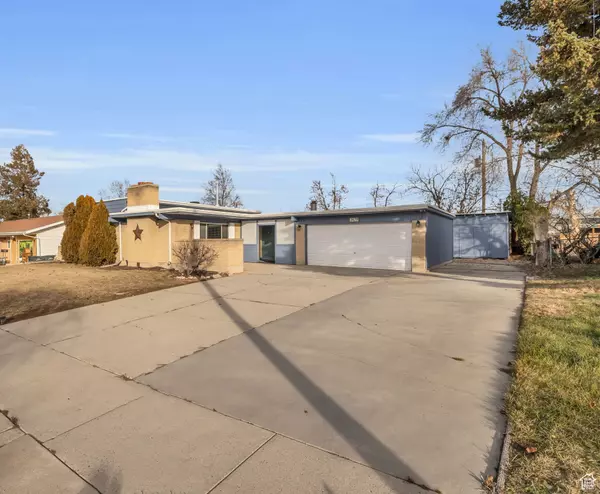
4 Beds
2 Baths
2,042 SqFt
4 Beds
2 Baths
2,042 SqFt
OPEN HOUSE
Sat Dec 21, 11:00am - 1:00pm
Key Details
Property Type Single Family Home
Sub Type Single Family Residence
Listing Status Active
Purchase Type For Sale
Square Footage 2,042 sqft
Price per Sqft $227
Subdivision Sunnyvale Heights #3
MLS Listing ID 2054931
Style Tri/Multi-Level
Bedrooms 4
Full Baths 1
Three Quarter Bath 1
Construction Status Blt./Standing
HOA Y/N No
Abv Grd Liv Area 1,412
Year Built 1962
Annual Tax Amount $2,394
Lot Size 9,583 Sqft
Acres 0.22
Lot Dimensions 0.0x0.0x0.0
Property Description
Location
State UT
County Salt Lake
Area Magna; Taylrsvl; Wvc; Slc
Zoning Single-Family
Rooms
Other Rooms Workshop
Basement Daylight, Entrance, Walk-Out Access
Primary Bedroom Level Floor: 2nd
Master Bedroom Floor: 2nd
Interior
Interior Features Disposal, Floor Drains, Kitchen: Updated, Oven: Gas, Range: Countertop, Range: Gas, Range/Oven: Built-In
Heating Forced Air, Gas: Central
Cooling Central Air
Flooring Carpet, Laminate, Linoleum
Inclusions Ceiling Fan, Microwave, Range, Range Hood, Window Coverings, Workbench
Equipment Window Coverings, Workbench
Fireplace No
Window Features Part
Appliance Ceiling Fan, Microwave, Range Hood
Laundry Electric Dryer Hookup
Exterior
Exterior Feature Awning(s), Basement Entrance, Entry (Foyer), Out Buildings, Lighting, Secured Building, Sliding Glass Doors, Storm Doors, Walkout, Patio: Open
Garage Spaces 2.0
Utilities Available Natural Gas Connected, Electricity Connected, Sewer Connected, Water Connected
View Y/N No
Roof Type Membrane
Present Use Single Family
Topography Curb & Gutter, Fenced: Part, Road: Paved, Sidewalks, Sprinkler: Auto-Part, Private
Porch Patio: Open
Total Parking Spaces 8
Private Pool false
Building
Lot Description Curb & Gutter, Fenced: Part, Road: Paved, Sidewalks, Sprinkler: Auto-Part, Private
Faces West
Story 3
Sewer Sewer: Connected
Water Culinary
Finished Basement 90
Structure Type Aluminum,Brick
New Construction No
Construction Status Blt./Standing
Schools
Elementary Schools Jackling
Middle Schools John F. Kennedy
High Schools Hunter
School District Granite
Others
Senior Community No
Tax ID 15-31-177-003
Acceptable Financing Cash, Conventional, FHA, VA Loan
Listing Terms Cash, Conventional, FHA, VA Loan

"My job is to find and attract mastery-based agents to the office, protect the culture, and make sure everyone is happy! "






