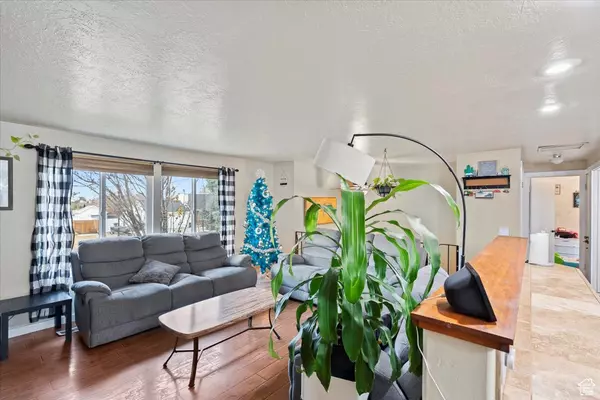
4 Beds
2 Baths
1,909 SqFt
4 Beds
2 Baths
1,909 SqFt
OPEN HOUSE
Sat Dec 21, 11:00am - 2:00pm
Key Details
Property Type Single Family Home
Sub Type Single Family Residence
Listing Status Active
Purchase Type For Sale
Square Footage 1,909 sqft
Price per Sqft $235
MLS Listing ID 2054958
Style Split-Entry/Bi-Level
Bedrooms 4
Full Baths 2
Construction Status Blt./Standing
HOA Y/N No
Abv Grd Liv Area 978
Year Built 1980
Annual Tax Amount $2,088
Lot Size 10,890 Sqft
Acres 0.25
Lot Dimensions 0.0x0.0x0.0
Property Description
Location
State UT
County Davis
Area Hooper; Roy
Zoning Single-Family
Rooms
Basement Full
Main Level Bedrooms 2
Interior
Interior Features Disposal, Floor Drains
Heating Gas: Central
Cooling Central Air
Flooring Carpet, Tile, Vinyl
Inclusions Basketball Standard, Ceiling Fan, Microwave, Range, Range Hood, Refrigerator, Satellite Equipment, Satellite Dish, Storage Shed(s), Trampoline, Video Door Bell(s)
Equipment Basketball Standard, Storage Shed(s), Trampoline
Fireplace No
Window Features Drapes
Appliance Ceiling Fan, Microwave, Range Hood, Refrigerator, Satellite Equipment, Satellite Dish
Laundry Electric Dryer Hookup
Exterior
Exterior Feature Basement Entrance, Deck; Covered, Patio: Covered, Sliding Glass Doors
Carport Spaces 1
Utilities Available Natural Gas Connected, Electricity Connected, Sewer Connected, Water Connected
View Y/N No
Roof Type Asphalt,Composition
Present Use Single Family
Topography Curb & Gutter, Fenced: Full, Sprinkler: Auto-Full
Porch Covered
Total Parking Spaces 5
Private Pool No
Building
Lot Description Curb & Gutter, Fenced: Full, Sprinkler: Auto-Full
Faces West
Story 2
Sewer Sewer: Connected
Water Culinary
Structure Type Brick
New Construction No
Construction Status Blt./Standing
Schools
Elementary Schools Parkside
Middle Schools Sunset
High Schools Clearfield
School District Davis
Others
Senior Community No
Tax ID 13-055-0008
Acceptable Financing Cash, Conventional, FHA
Listing Terms Cash, Conventional, FHA

"My job is to find and attract mastery-based agents to the office, protect the culture, and make sure everyone is happy! "






