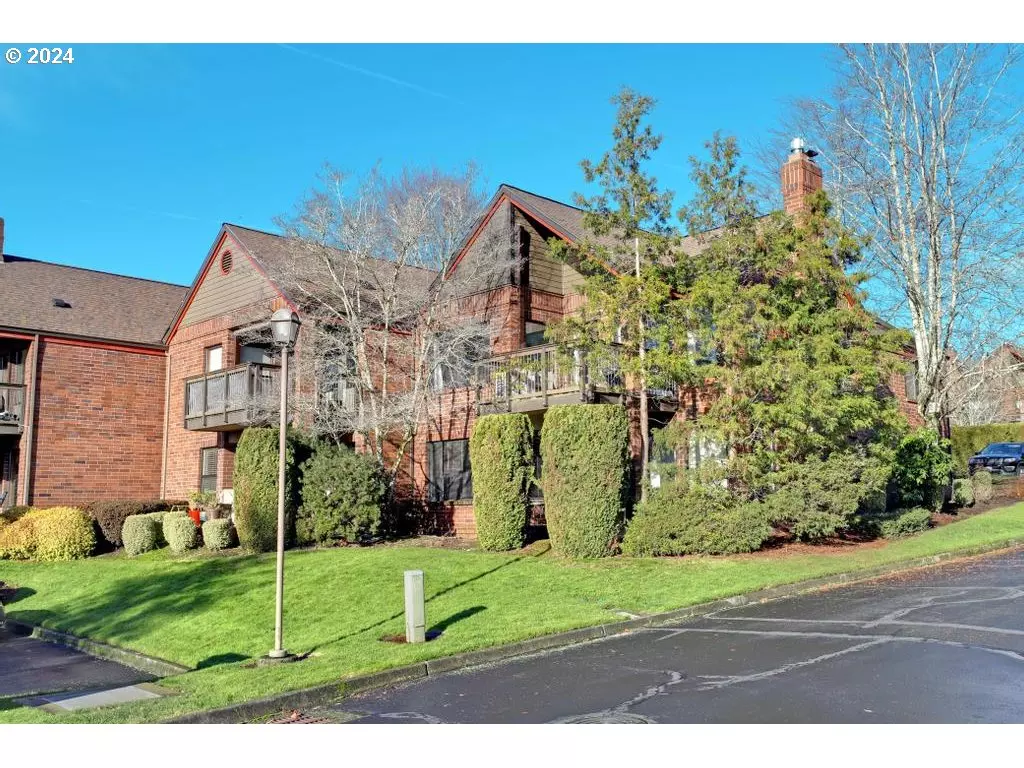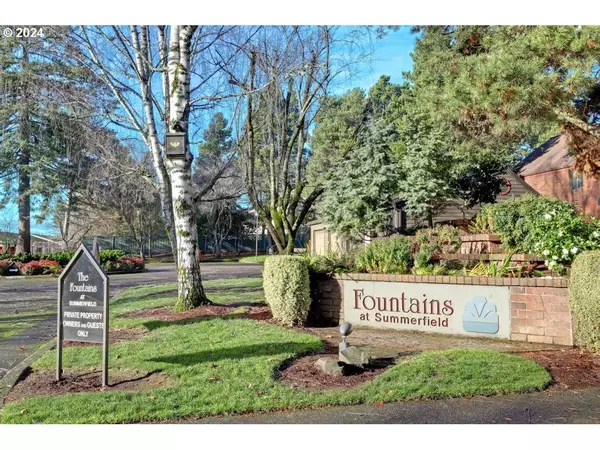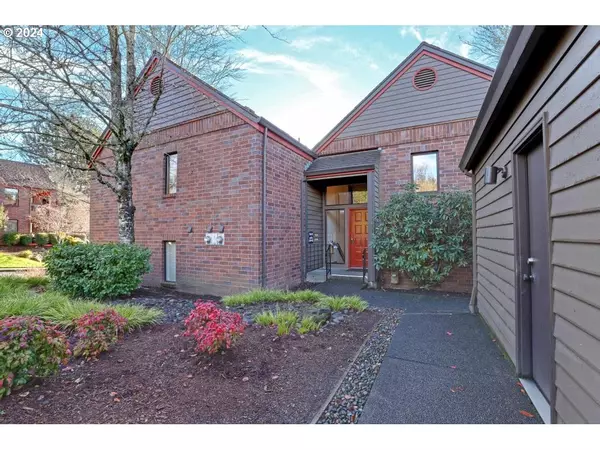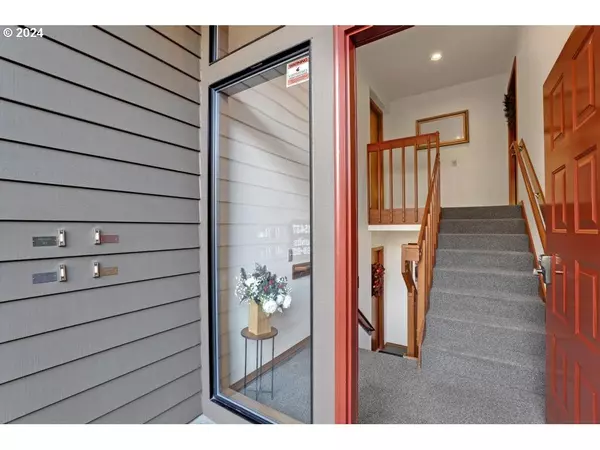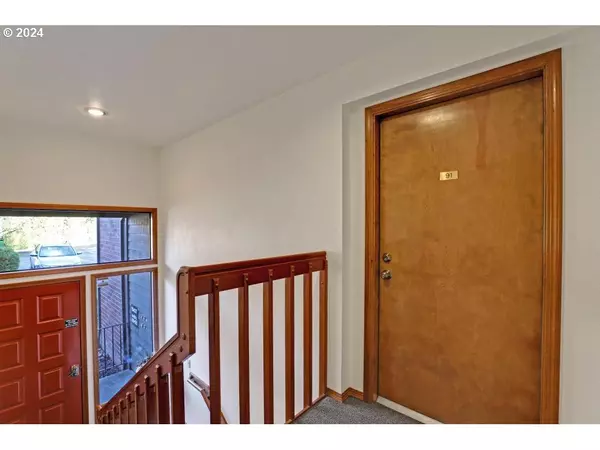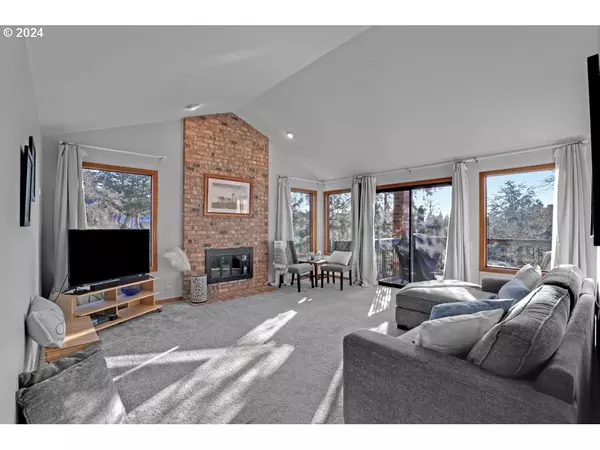
2 Beds
2 Baths
1,200 SqFt
2 Beds
2 Baths
1,200 SqFt
OPEN HOUSE
Sat Dec 21, 1:00pm - 3:00pm
Key Details
Property Type Condo
Sub Type Condominium
Listing Status Active
Purchase Type For Sale
Square Footage 1,200 sqft
Price per Sqft $283
Subdivision Fountains At Summerfield
MLS Listing ID 24038496
Style Stories1, N W Contemporary
Bedrooms 2
Full Baths 2
Condo Fees $500
HOA Fees $500/mo
Year Built 1987
Annual Tax Amount $3,574
Tax Year 2023
Property Description
Location
State OR
County Washington
Area _151
Interior
Interior Features Laminate Flooring, Laundry, Vaulted Ceiling, Wallto Wall Carpet, Washer Dryer
Heating Mini Split
Cooling Mini Split
Fireplaces Number 1
Fireplaces Type Gas
Appliance Dishwasher, Disposal, Free Standing Range, Free Standing Refrigerator, Quartz, Range Hood, Solid Surface Countertop, Stainless Steel Appliance
Exterior
Exterior Feature Covered Deck
Parking Features Detached, ExtraDeep
Garage Spaces 1.0
View Territorial
Roof Type Composition
Garage Yes
Building
Lot Description Corner Lot, Gentle Sloping, Level, Trees
Story 1
Sewer Public Sewer
Water Public Water
Level or Stories 1
Schools
Elementary Schools Templeton
Middle Schools Twality
High Schools Tigard
Others
Senior Community Yes
Acceptable Financing Conventional
Listing Terms Conventional


"My job is to find and attract mastery-based agents to the office, protect the culture, and make sure everyone is happy! "

