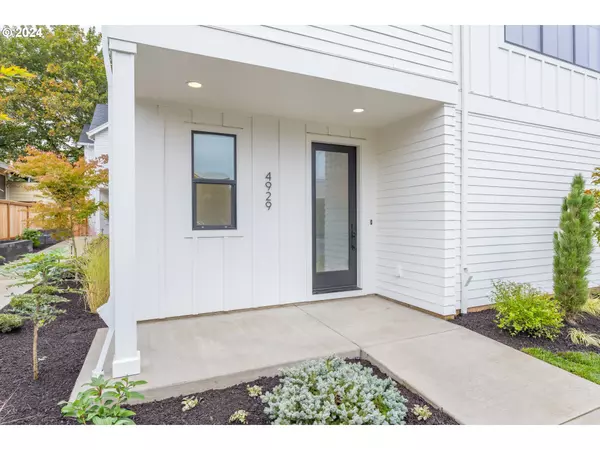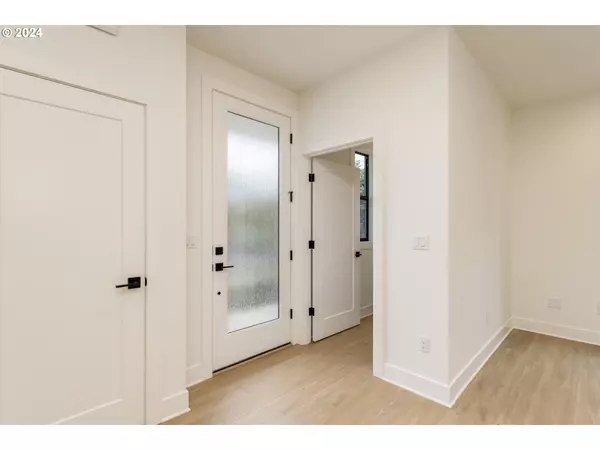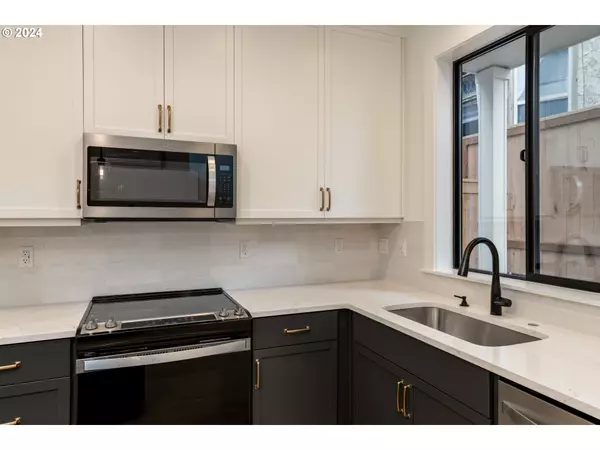
3 Beds
3 Baths
1,240 SqFt
3 Beds
3 Baths
1,240 SqFt
Key Details
Property Type Single Family Home
Sub Type Single Family Residence
Listing Status Active
Purchase Type For Sale
Square Footage 1,240 sqft
Price per Sqft $459
MLS Listing ID 24313957
Style Farmhouse, Modern
Bedrooms 3
Full Baths 3
Year Built 2024
Tax Year 2024
Property Description
Location
State OR
County Multnomah
Area _142
Rooms
Basement Crawl Space
Interior
Interior Features High Ceilings, Luxury Vinyl Plank, Luxury Vinyl Tile, Soaking Tub, Tile Floor
Heating E N E R G Y S T A R Qualified Equipment, Mini Split
Cooling Mini Split
Fireplaces Number 1
Fireplaces Type Electric
Appliance Builtin Oven, Builtin Range, Cooktop, Dishwasher, Disposal, E N E R G Y S T A R Qualified Appliances, Microwave, Quartz, Stainless Steel Appliance
Exterior
Exterior Feature Covered Patio, Fenced, Security Lights, Sprinkler
Roof Type Composition
Garage No
Building
Lot Description Level, Trees
Story 2
Foundation Slab
Sewer Public Sewer
Water Public Water
Level or Stories 2
Schools
Elementary Schools Sabin
Middle Schools Harriet Tubman
High Schools Jefferson
Others
Senior Community No
Acceptable Financing Conventional, FHA, VALoan
Listing Terms Conventional, FHA, VALoan


"My job is to find and attract mastery-based agents to the office, protect the culture, and make sure everyone is happy! "






